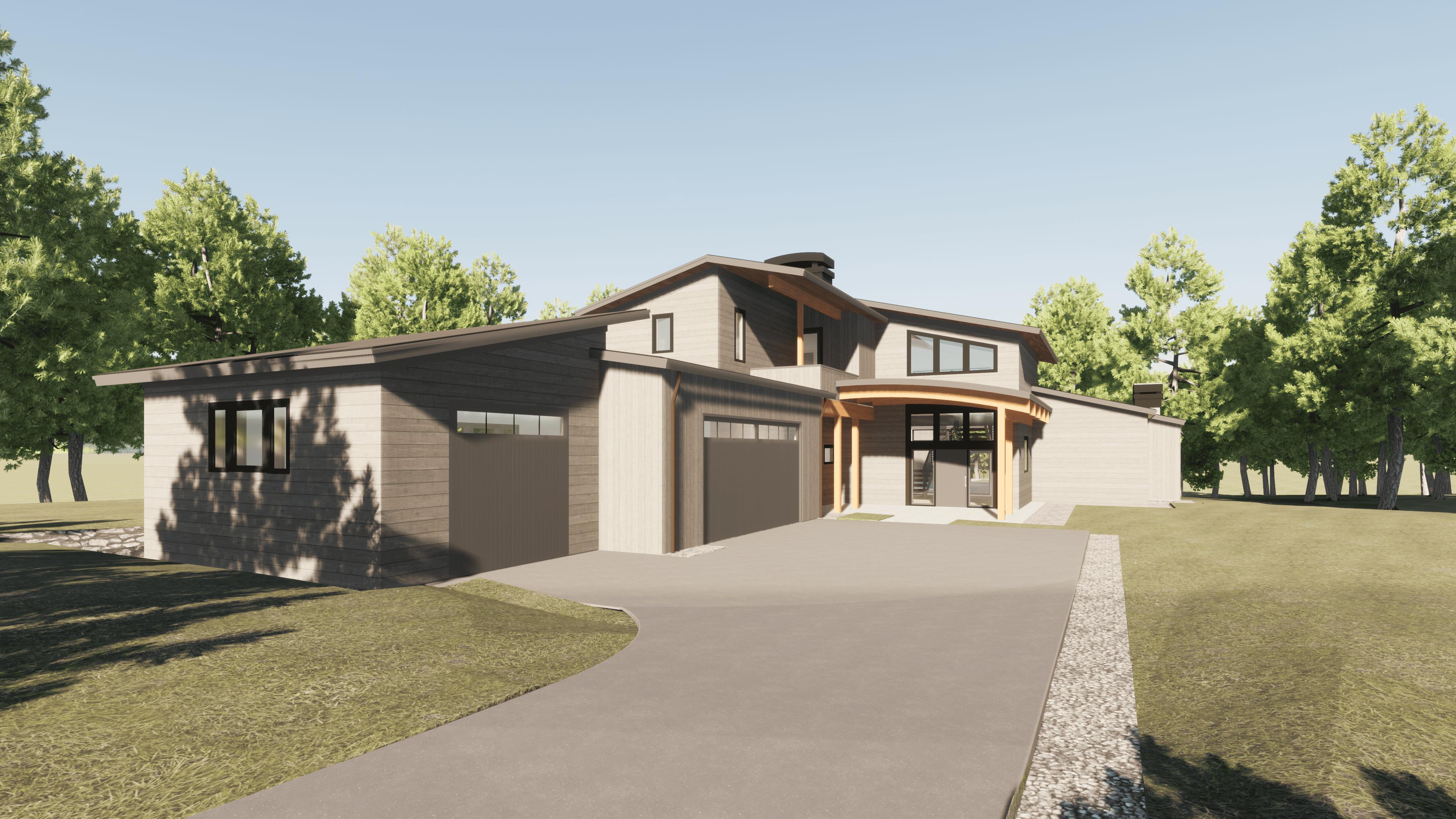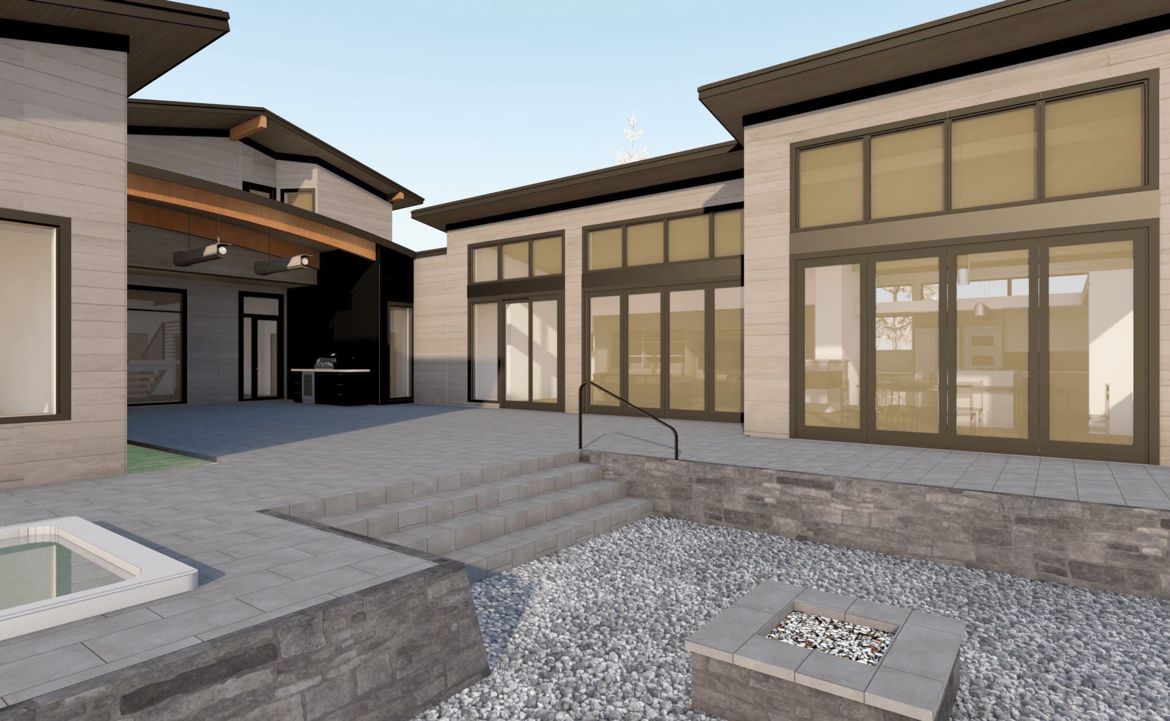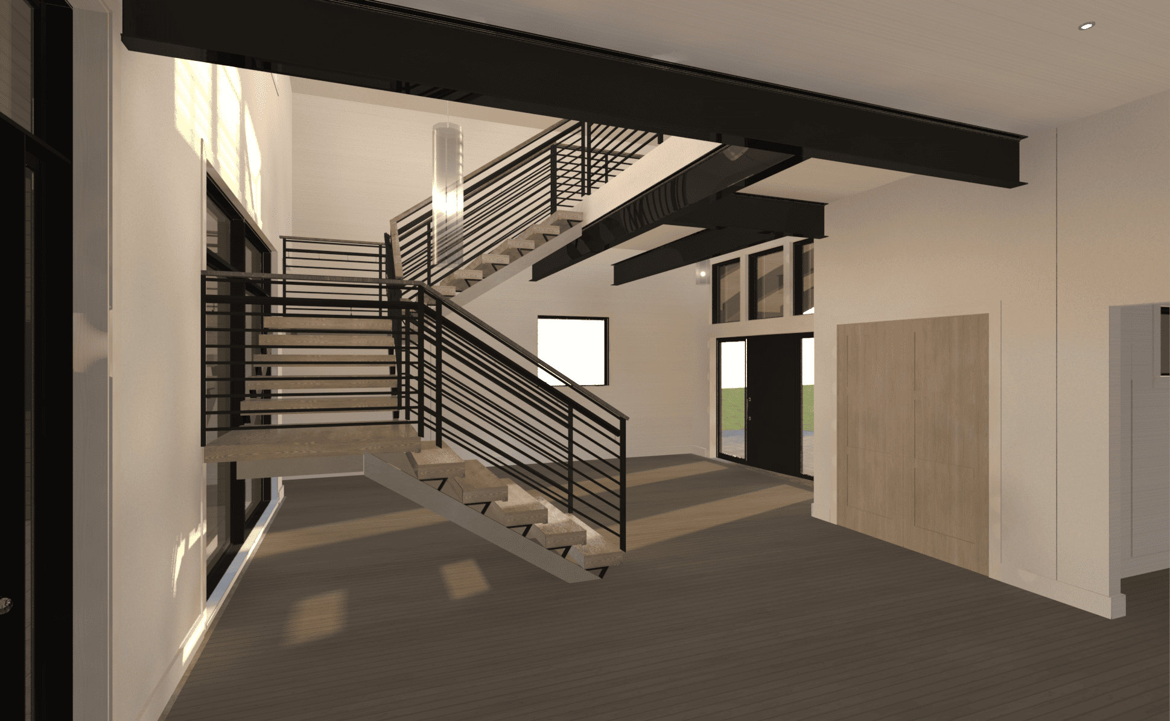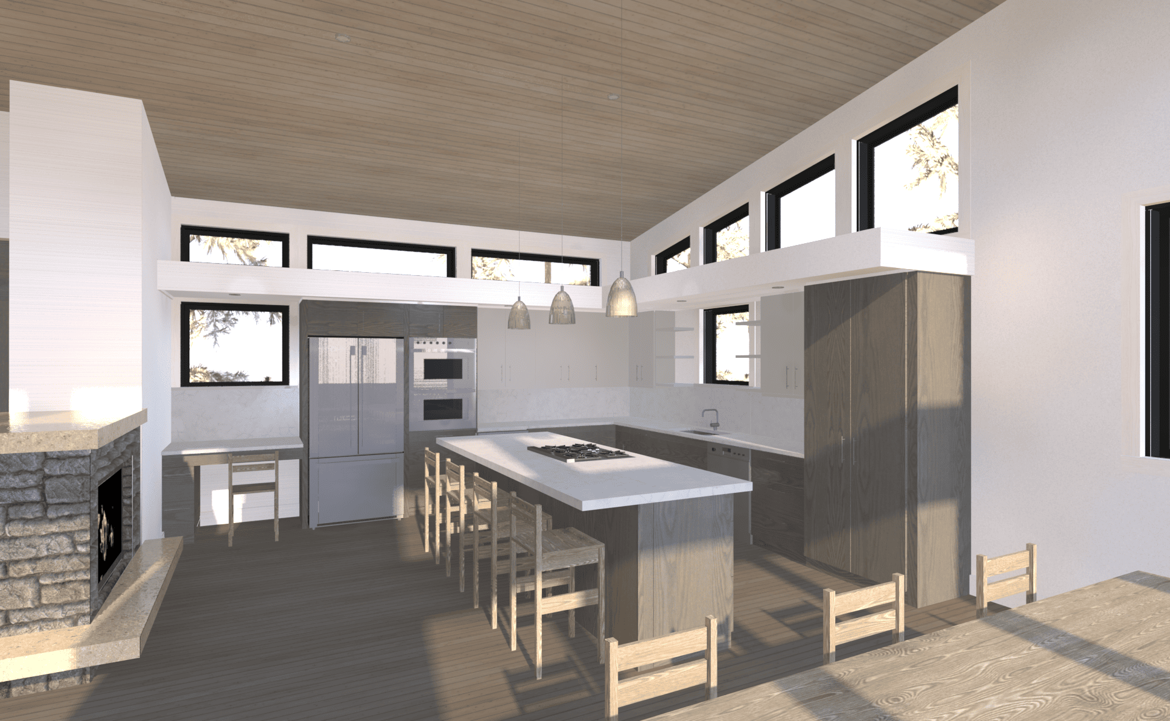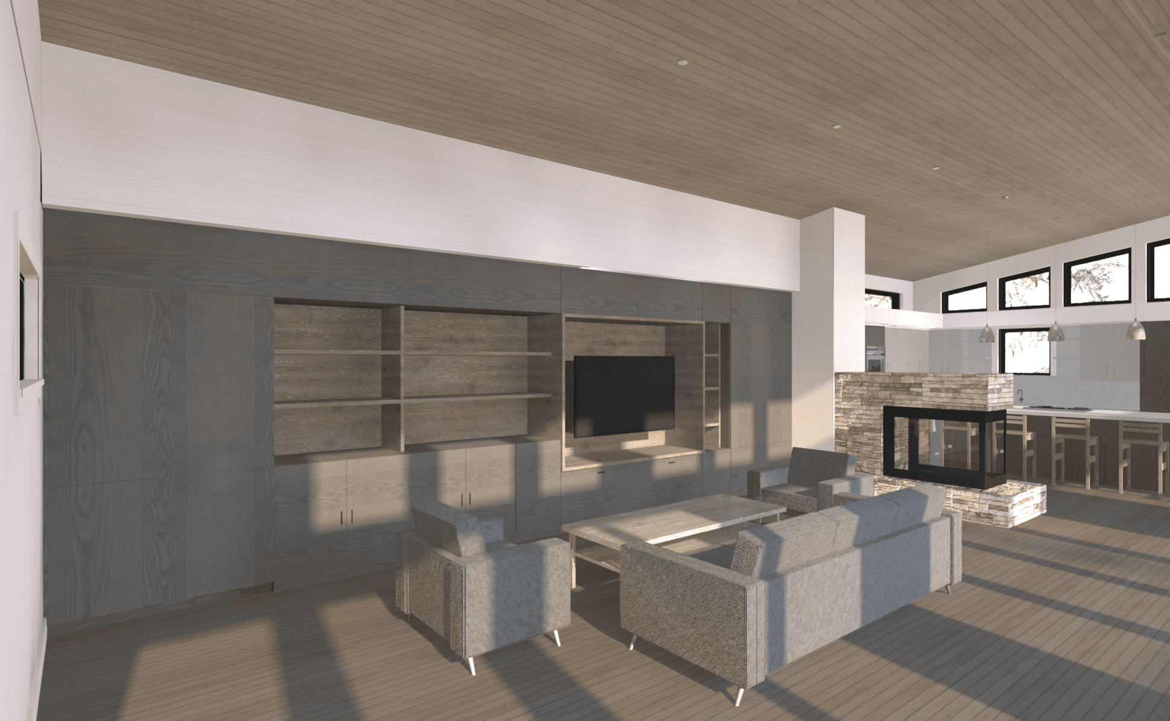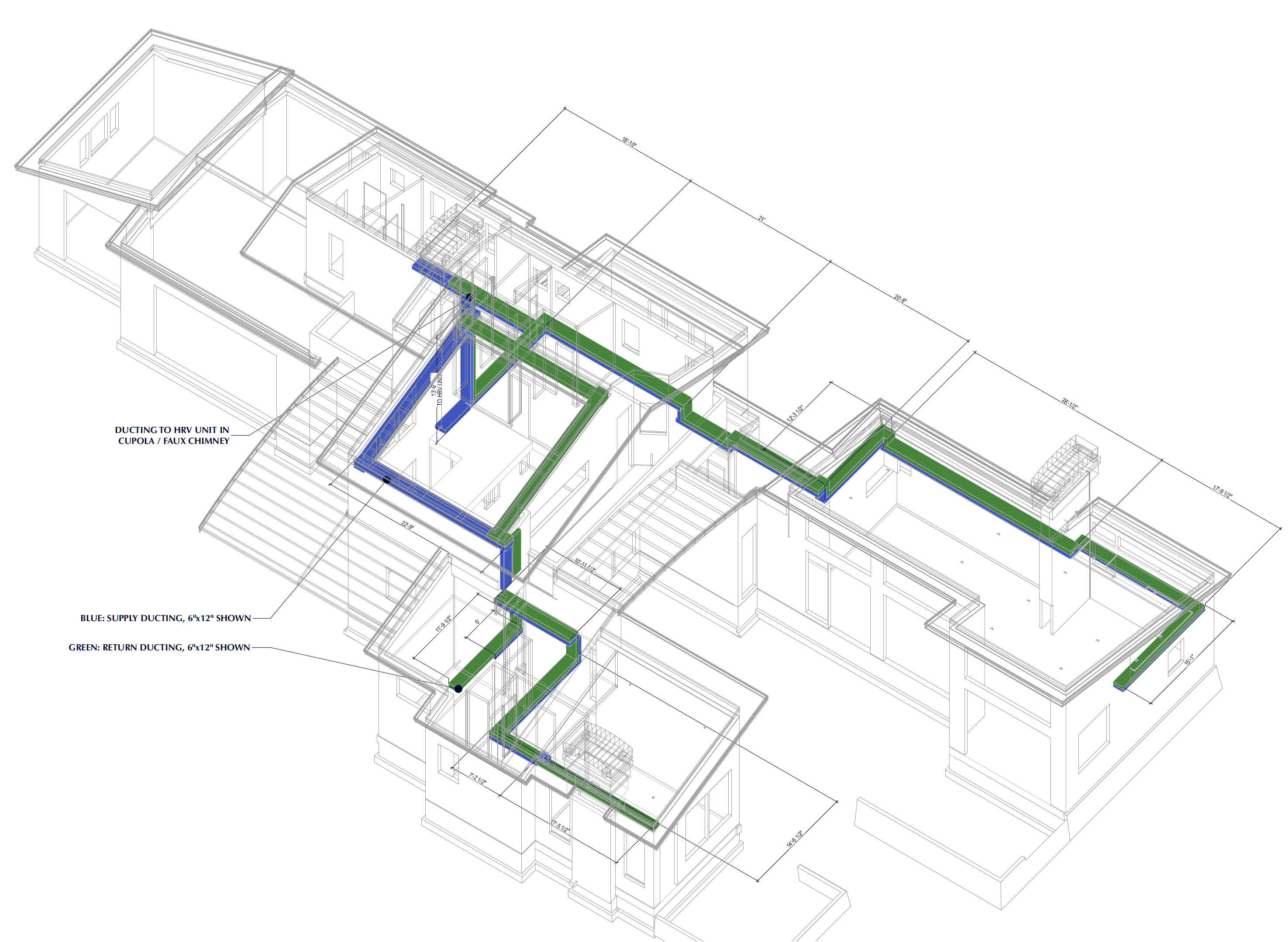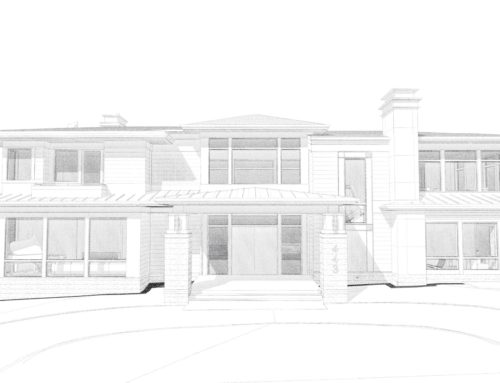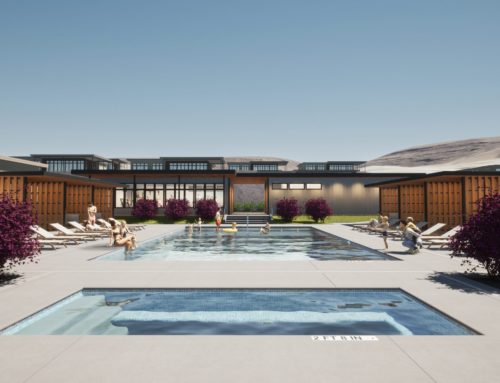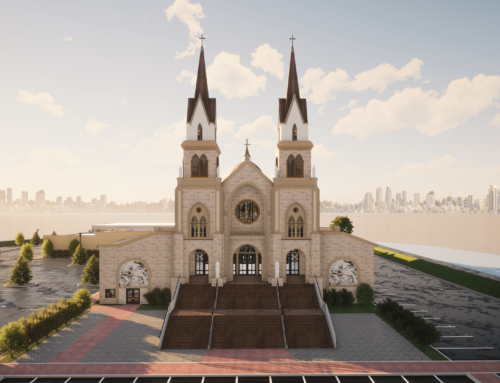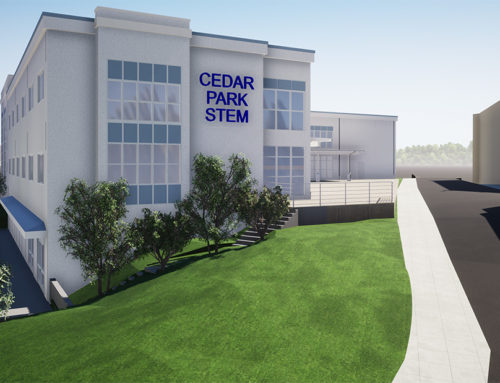Project Description: Located in the Tumble Creek community, this sprawling two-story residence breaks up the site into various living zones. The residence is situated towards the rear property line to create separation from the street. The three-car garage and connecting driveway is located between the residence and the street for added privacy, while the residence itself is designed in a U-configuration, wrapping a semi-enclosed patio towards the rear. The exterior design and finishes had to be carefully coordinated to meet the neighborhood’s design guidelines. Broderick Architects was hired for conceptual design through permitting and construction.
Location: Cle Elum, WA
Size: 4,280 SF
Type of Project: New Construction
