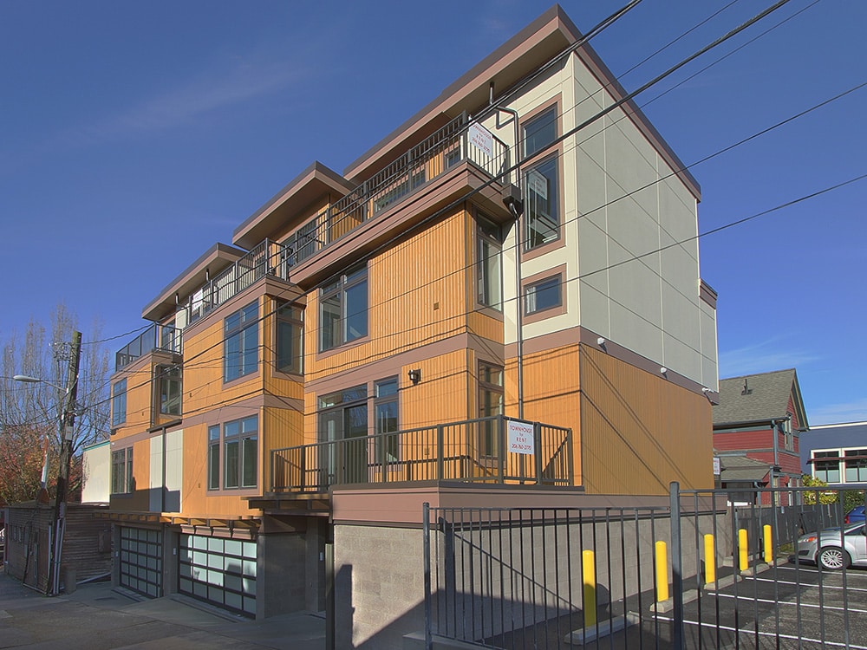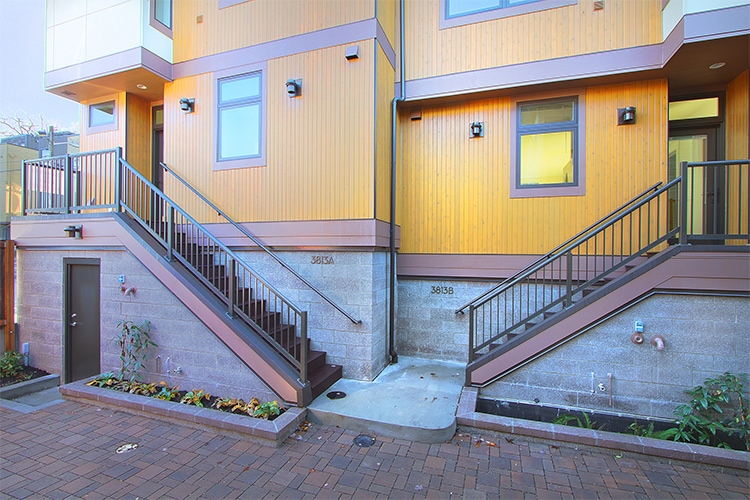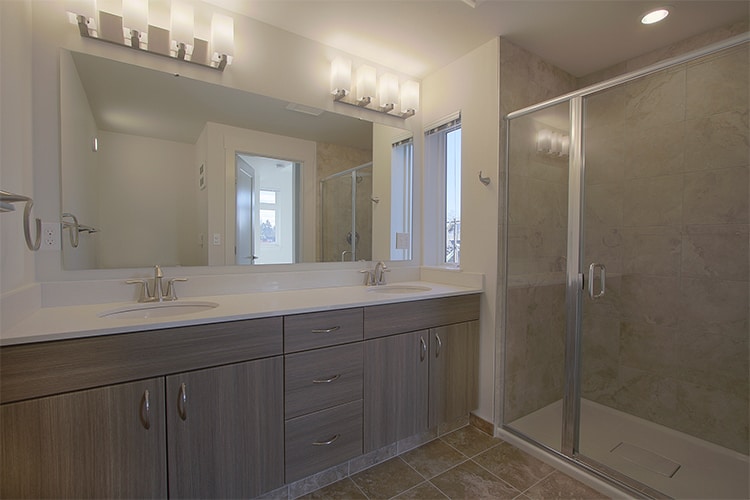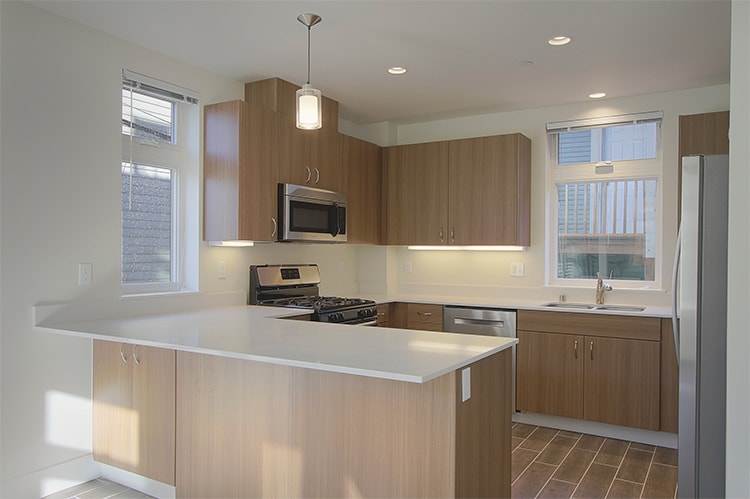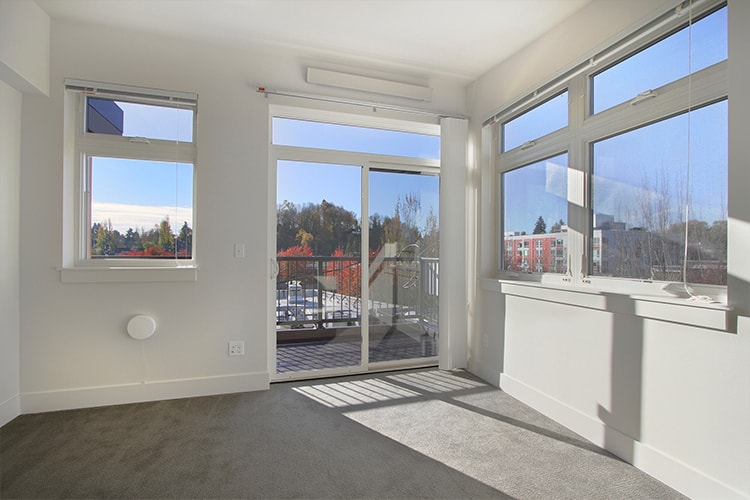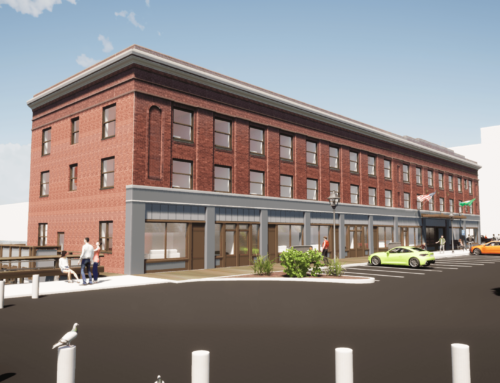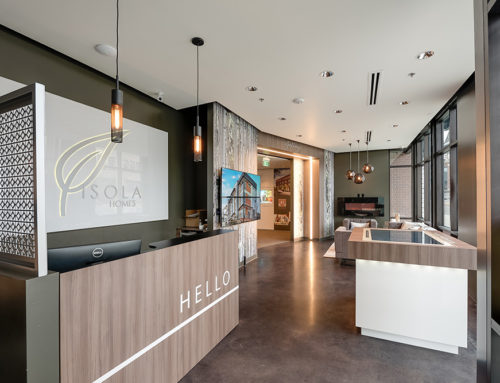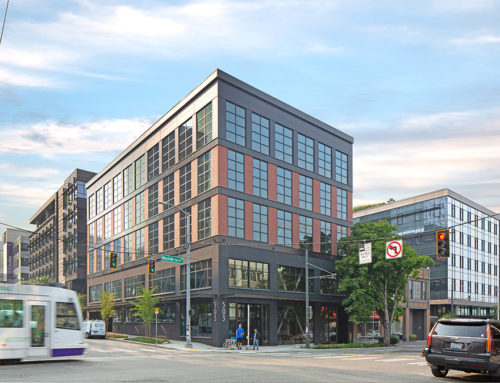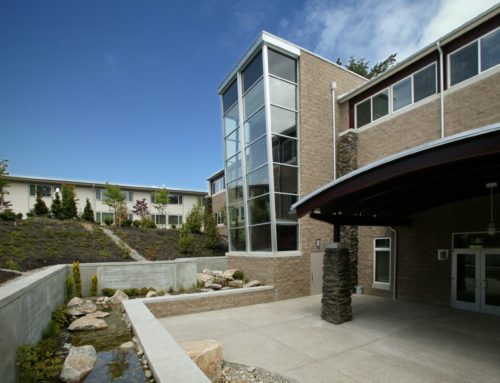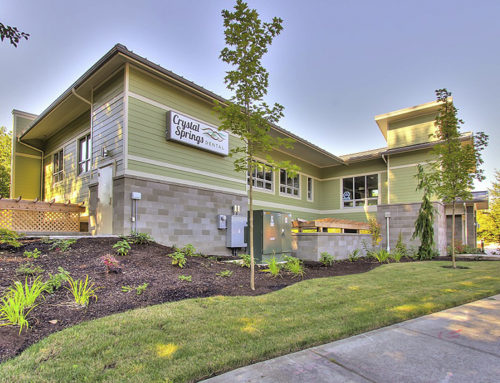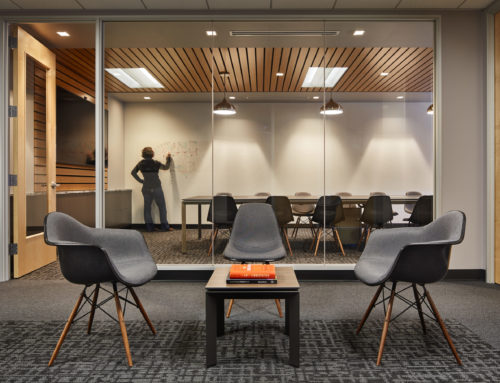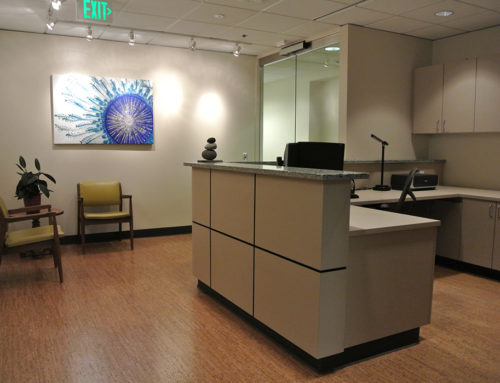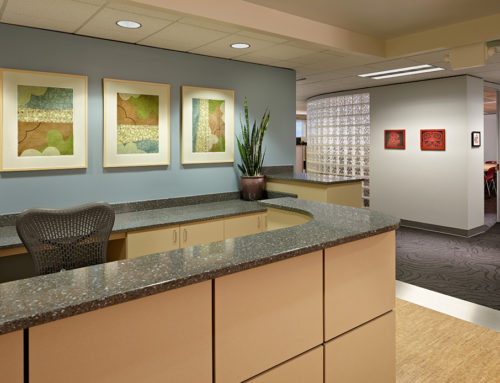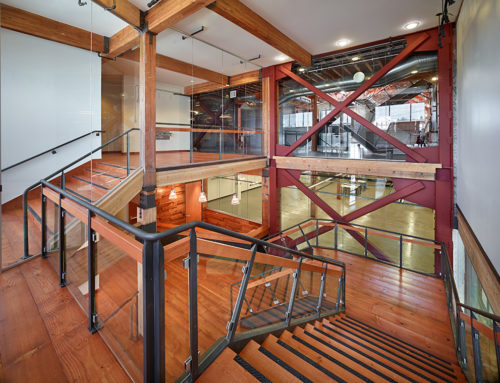Project Description: The Ferdinand Townhomes project involved the conceptual design, permitting, construction documents and construction administration of 3 new townhouses on a tight site behind 2 existing historic residences within the Columbia City Historical District. Each of the ±1744 sf townhouse units has an efficient floor layout including 3 bedrooms, 2.5 baths, a laundry room and is located over a private garage. Careful attention was given to ensuring the units fit in the context of the surrounding neighborhood while also intentionally not looking “historical.” The townhomes were also designed to not distract from the 100+ year old homes that prominently face S. Ferdinand street and went through extensive screening before being approved by the Landmarks Board.
The exteriors are finished with a low-maintenance rainscreen system consisting of cement fiber panels and vertical cedar siding. Units are accessed via a shared brick paver courtyard and feature welcoming entry steps, trellises, gardens, and rooftop decks. Inside, tall windows with transoms and slot windows bring light deep into the units. The stepping and cantilevered building elements balance the need for light, variation, fire separation, and visual interest with limited space and allowing the owner/developers to achieve maximum value from their site.
Broderick Architects used our innovative Building Information Software from building concept then to working drawings and extensive site modeling required for the Landmarks and Preservation Board presentations.
Location: Seattle, Washington
Size: 5,232 SF
Type of Project: New Construction
Completion Date: Spring 2018
Photographer: Broderick Architects
