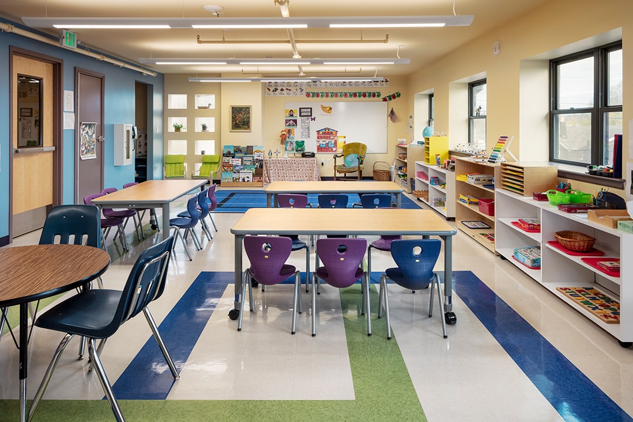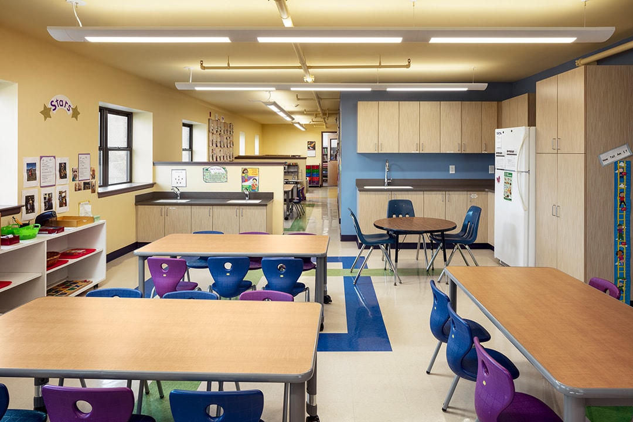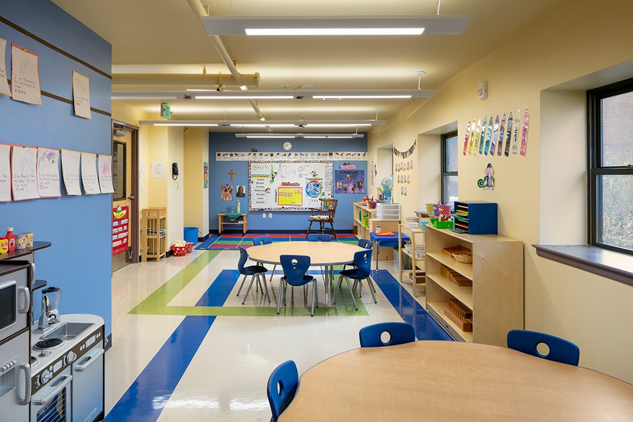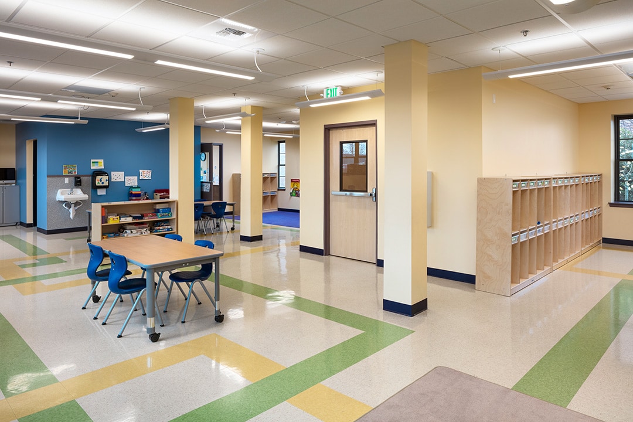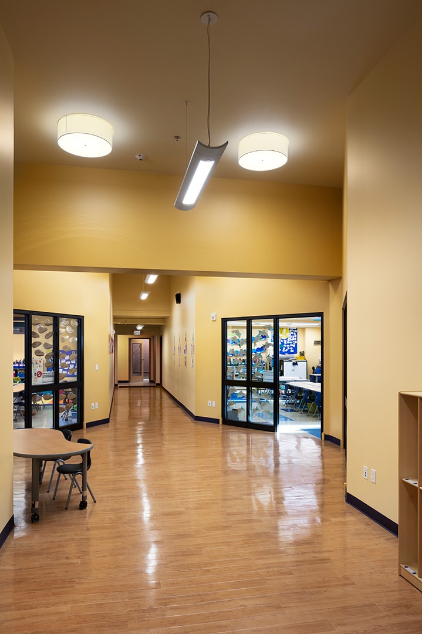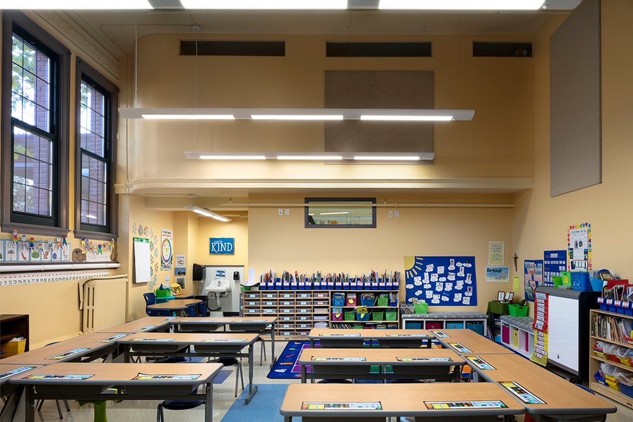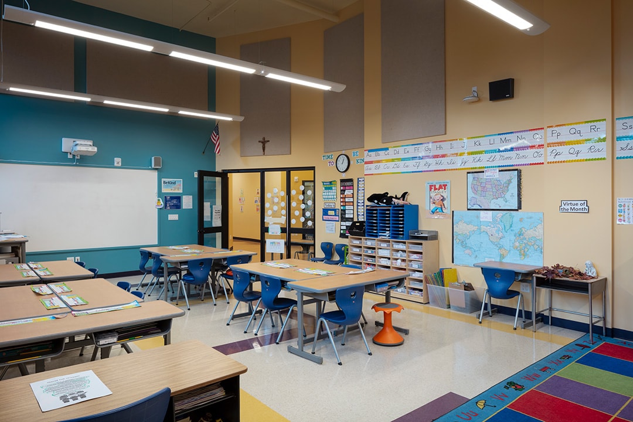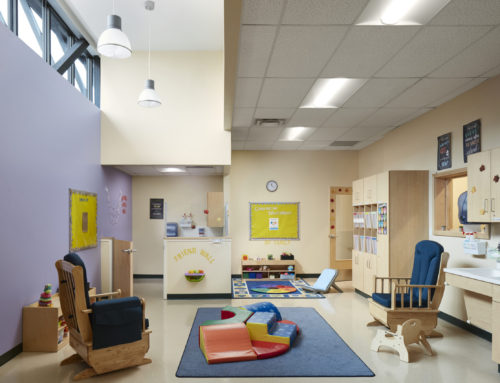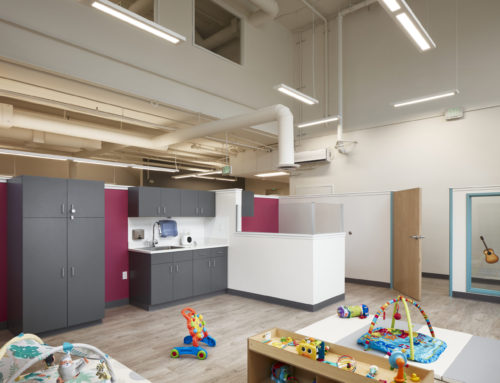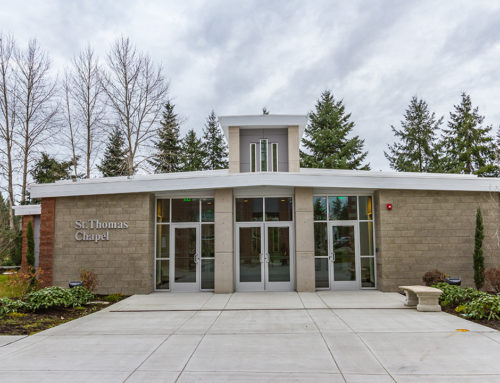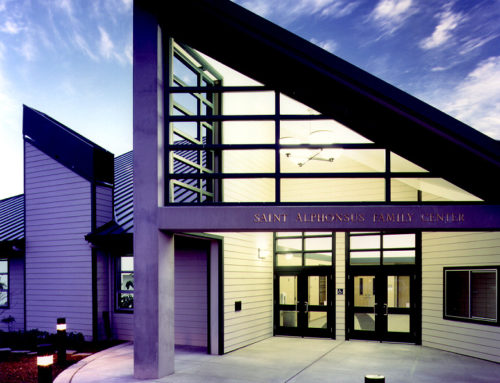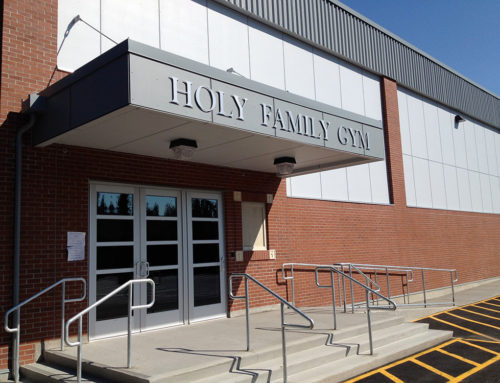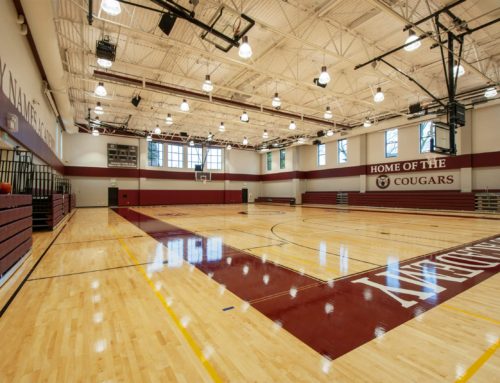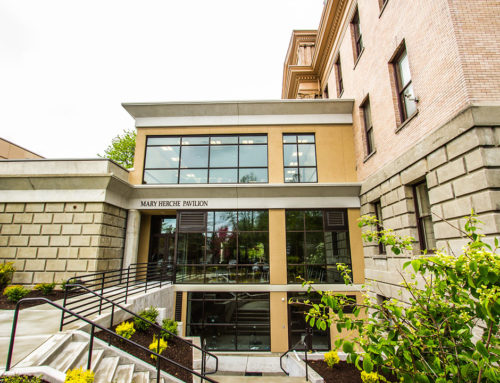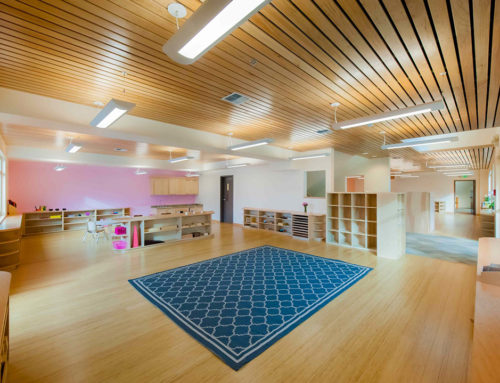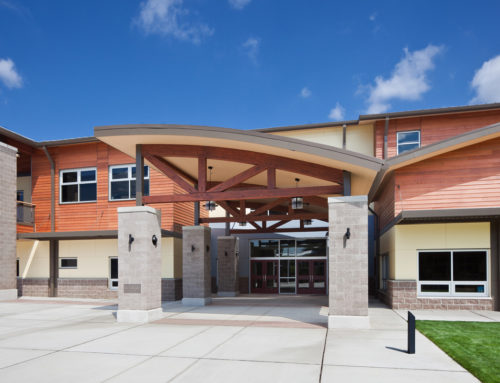Project Description: This project involved updating an existing aging school building with new classrooms, breakout areas, and a designated Pre-School area. Using the school color schemes to create a fun and cheerful environment for learning was a primary goal, as was providing thoughtful spaces that encourage learning and success from all student users. Broderick Architects’ Early Learning Specialist worked carefully with the client and the Department of Children, Youth and Families to ensure the new work was following best practices and in compliance with all requirements. The successful completion of the project was the result of a great deal of input and discussions with the Parish and School communities; proving that good planning helps ensure good results.
Location: Seattle, Washington
Size: 3400 SF School, 6900 SF Pre-School
Type of Project: Renovation
Completion Date: Winter 2018
Photography by Moris Moreno
