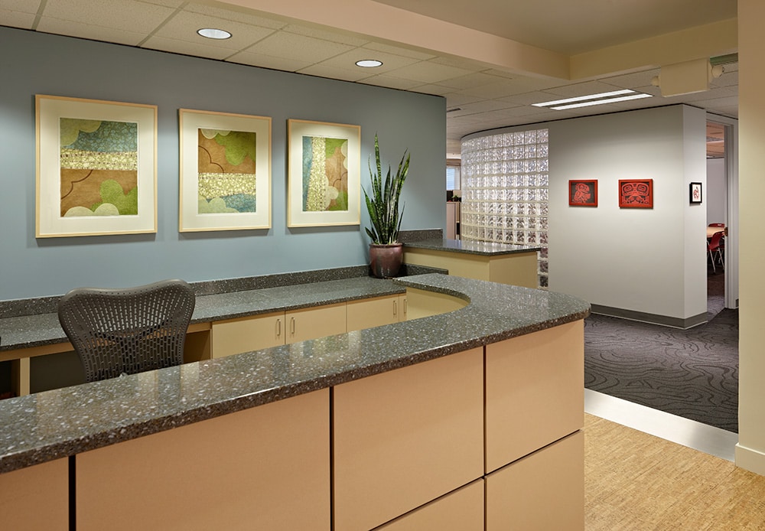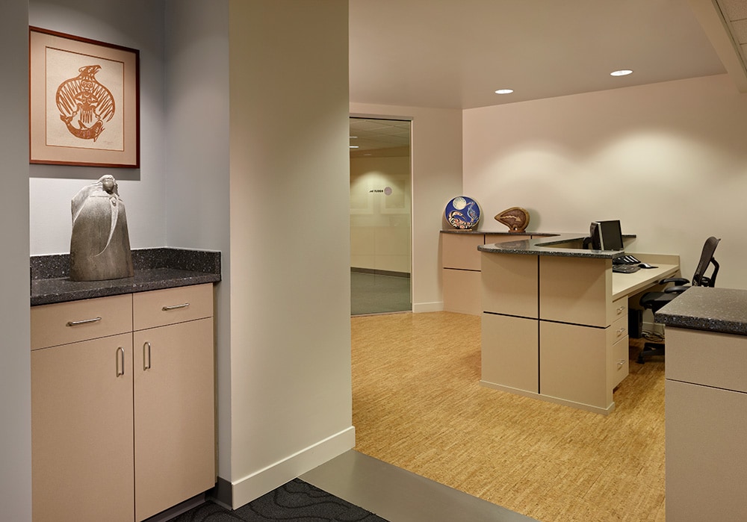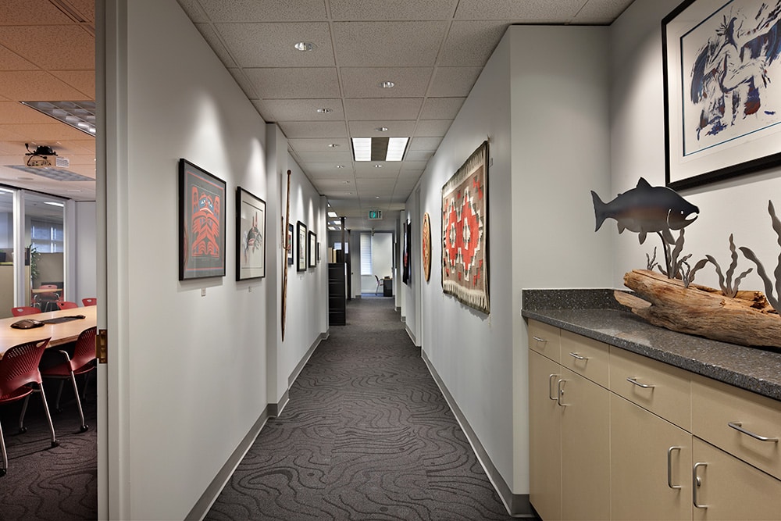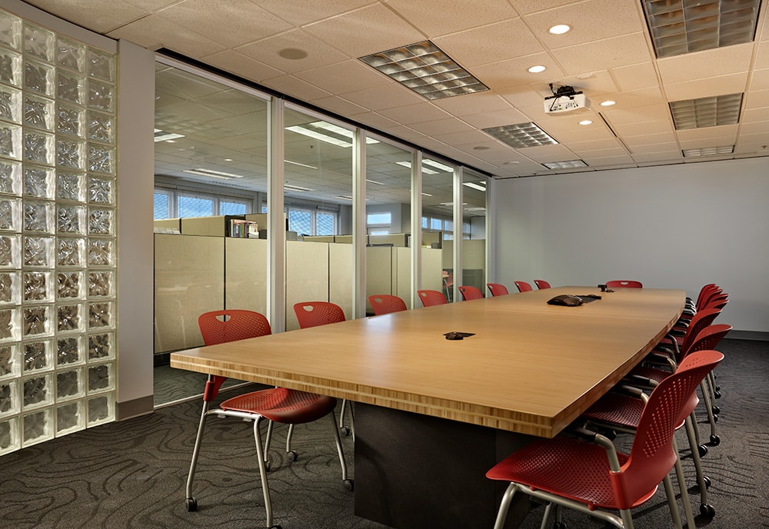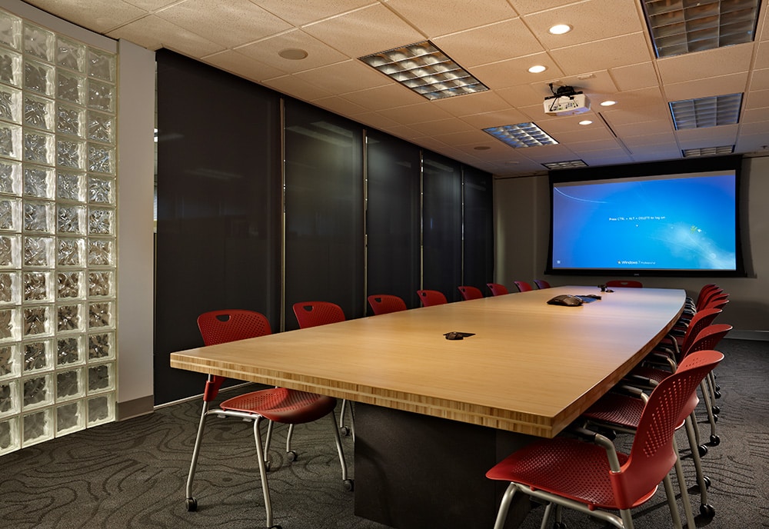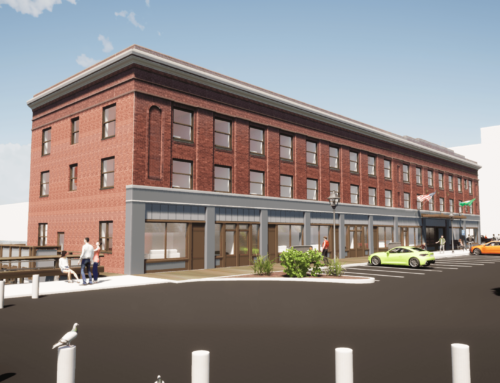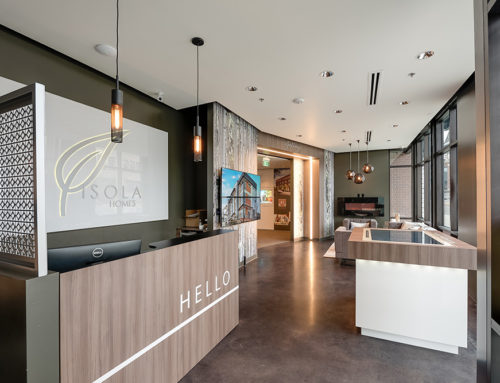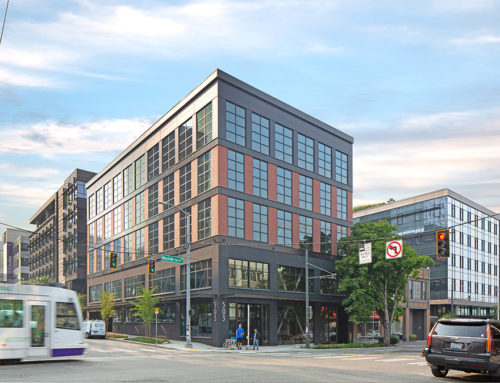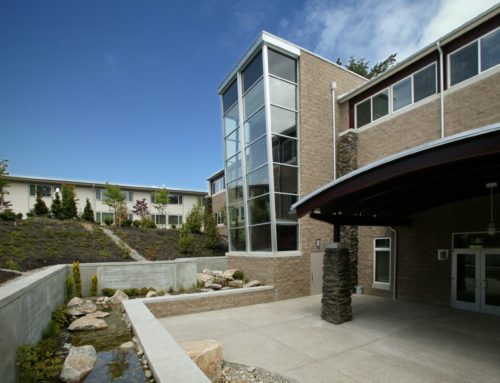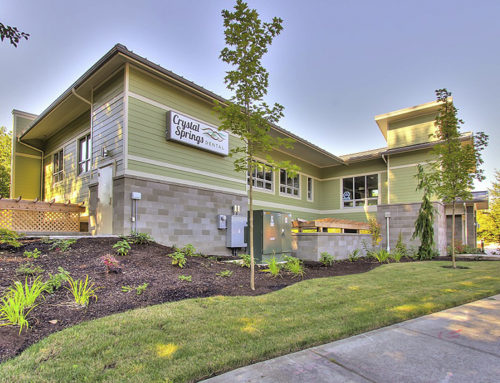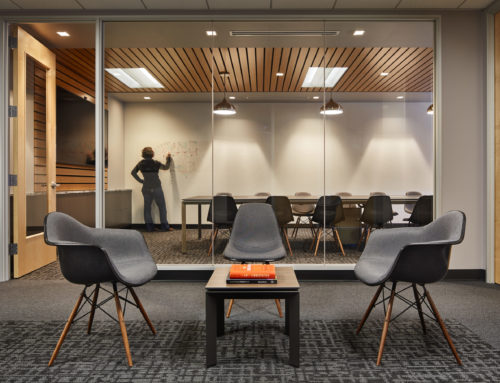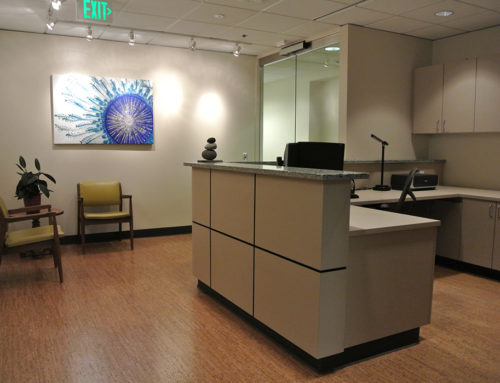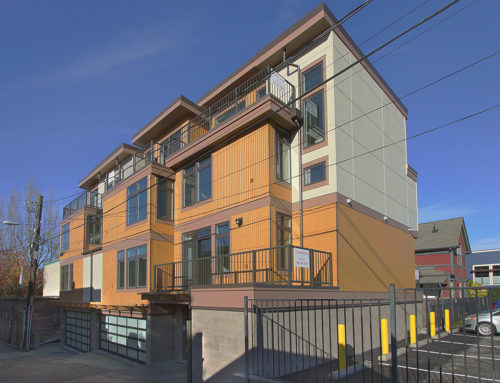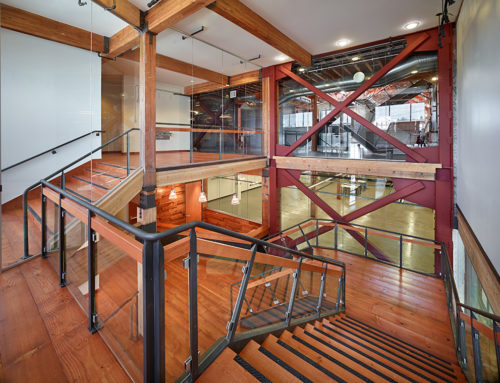Project Description: Upon renewing their lease, Ridolfi wanted to remodel their office space to convey their passion for the environment. The project included space planning to create workstations and offices to accommodate 26 employees, adding more collaboration spaces and a revamped reception area. Materials were chosen with recycled and/or rapidly renewable content including cradle-to-cradle carpet tile, cork flooring, recycled glass countertops and a custom 20-ft long bamboo conference table. Broderick Architects also worked with the client to inventory and lay out their extensive art collection of paintings, drawings, sculptures and artifacts.
Location: Seattle, Washington
Size: 5,600 SF
Type of Project: Tenant Improvement
Completion Date: Spring 2011
Photographer: Benjamin Benschneider
