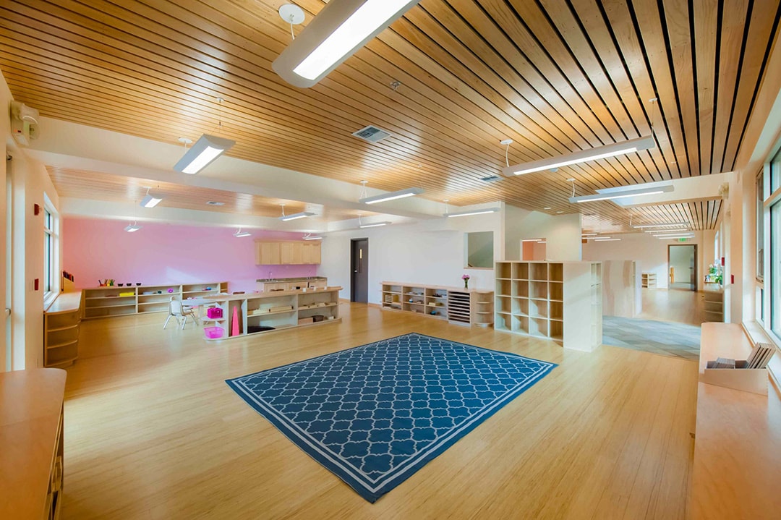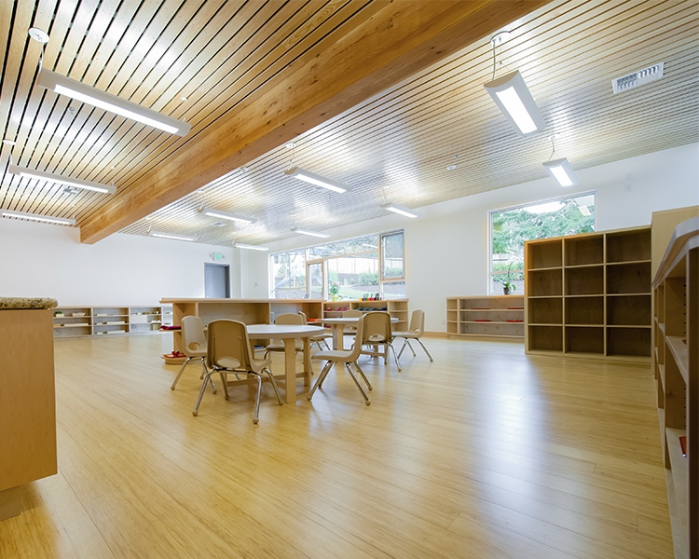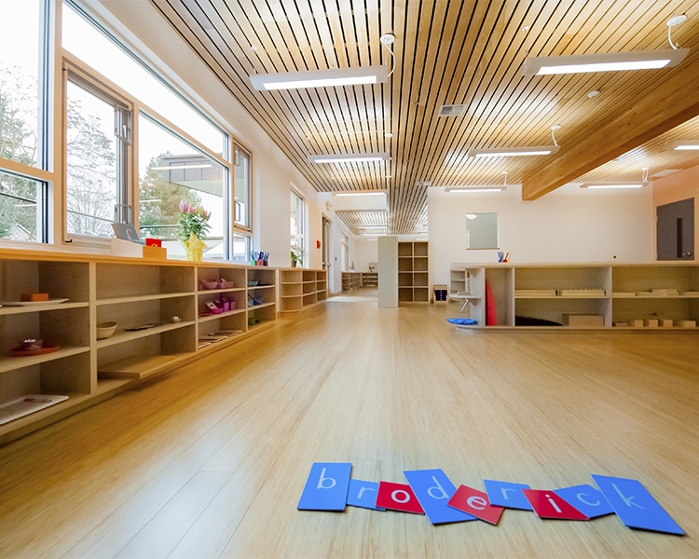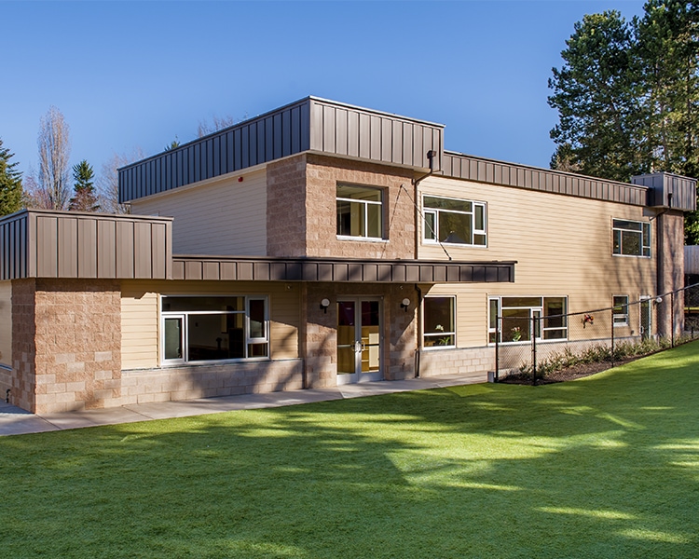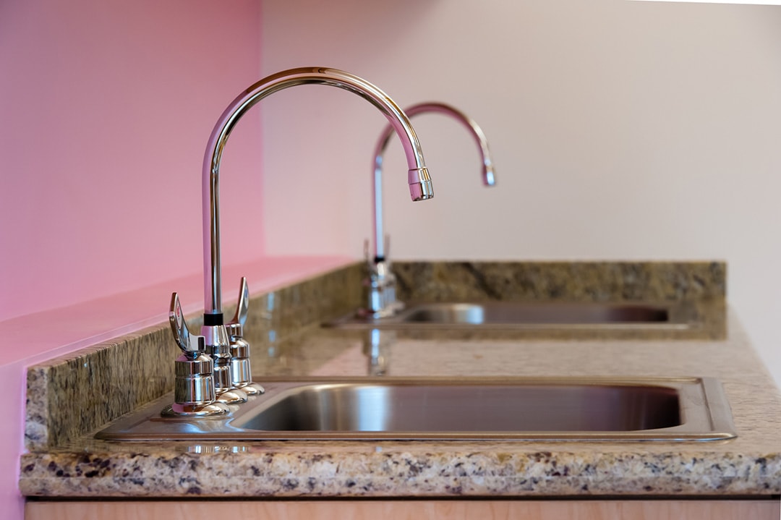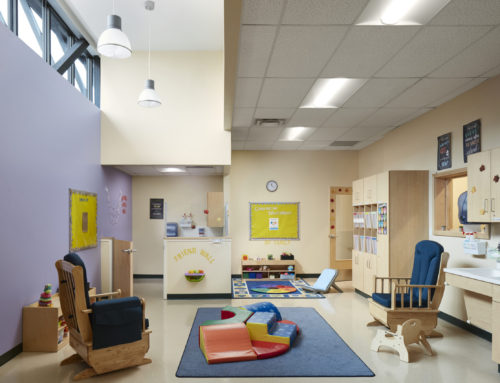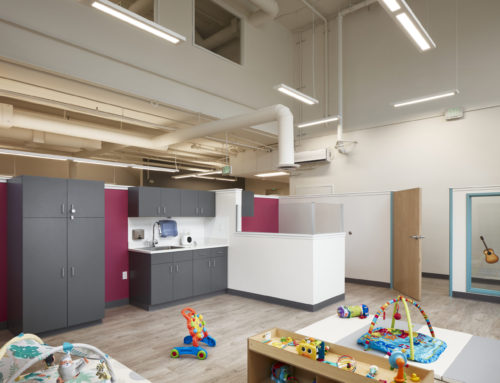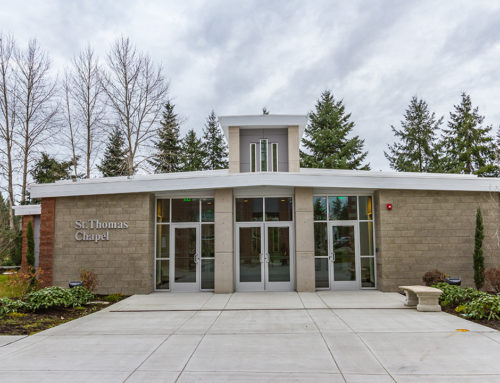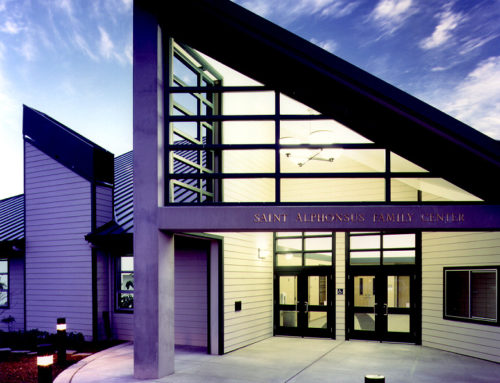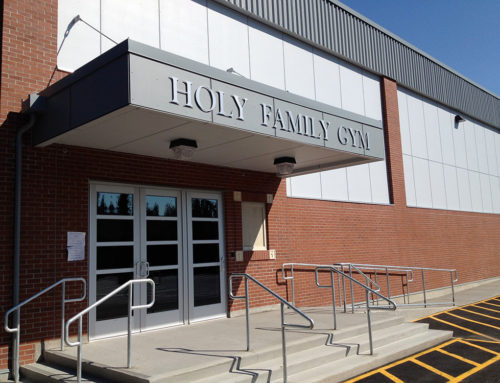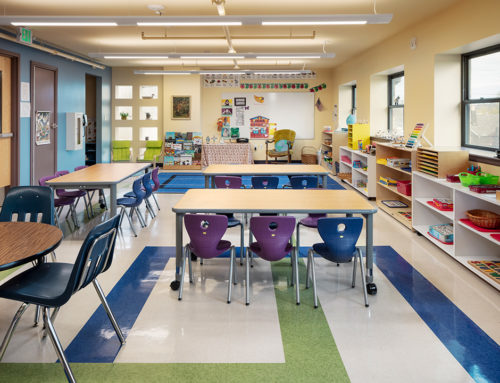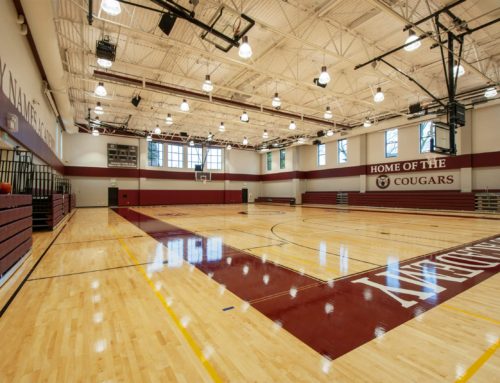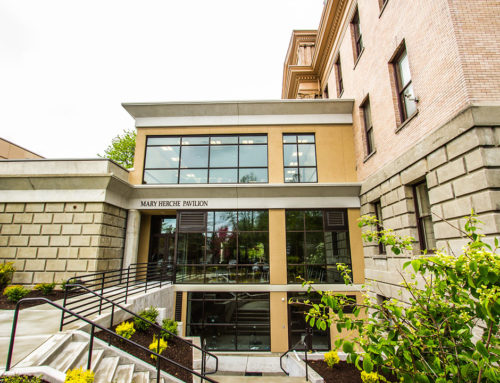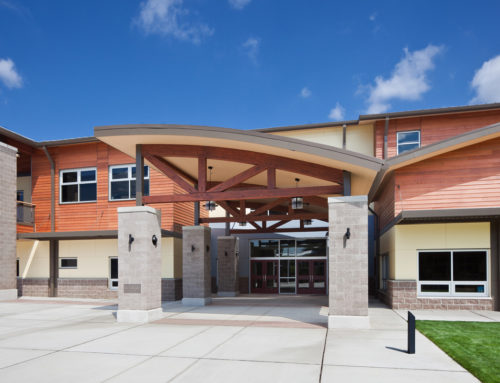Project Description: Broderick Architects worked with the Lakeview Montessori School to add a new facility on the same site as their existing school in Kirkland. The site had many challenges due to geography, size, existing infrastructure, and other environmental factors. These site factors, along with satisfying the City of Kirkland codes and keeping the existing facility operational throughout construction, resulted in a new 2-story facility with an underground parking garage that allows the school to increase their student capacity by almost 50% while also providing more parking and administrative area.
Location: Kirkland, Washington
Size: 8,100 SF
Type of Project: New Construction
Completion Date: Winter 2014
Photography by Marcel Eisma
