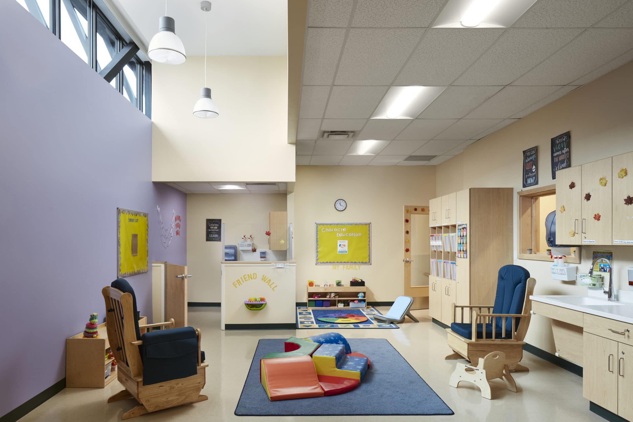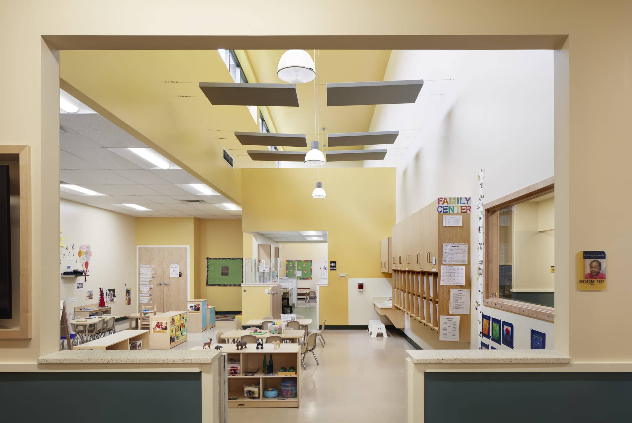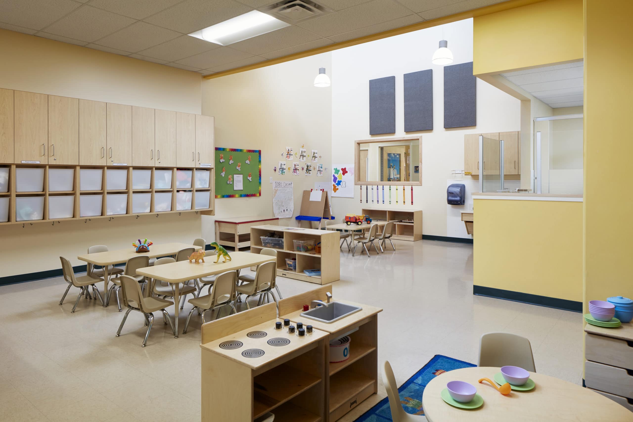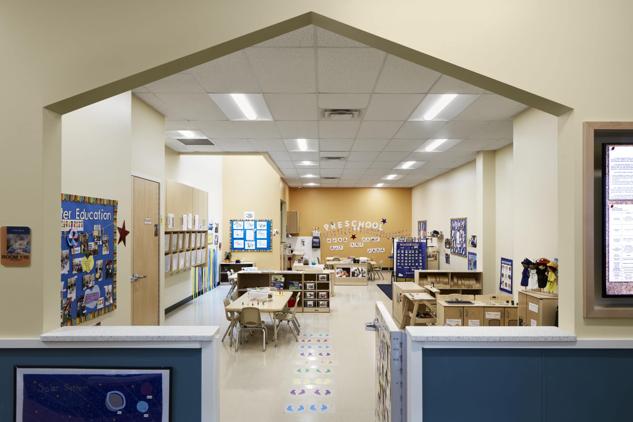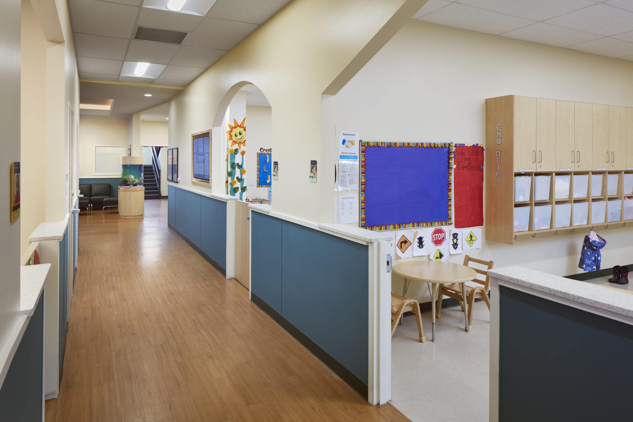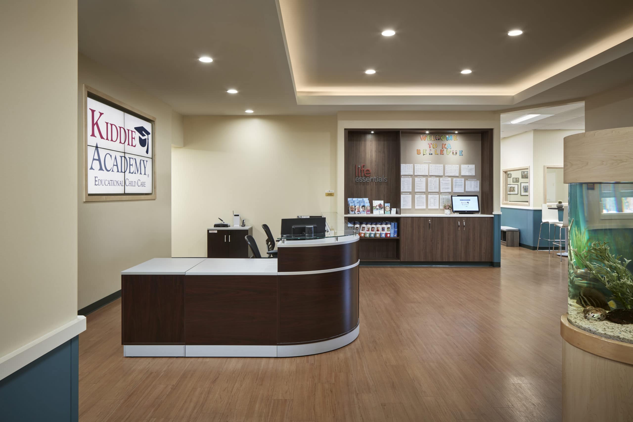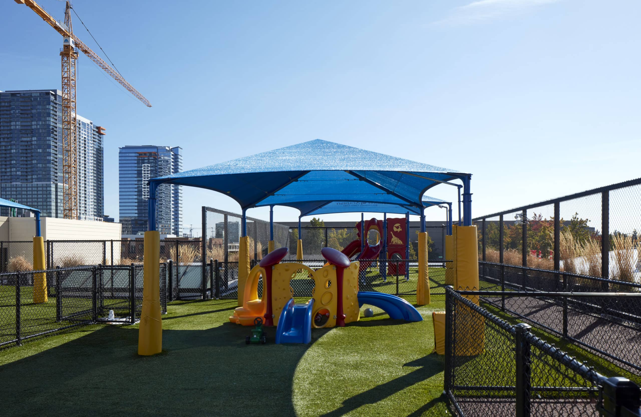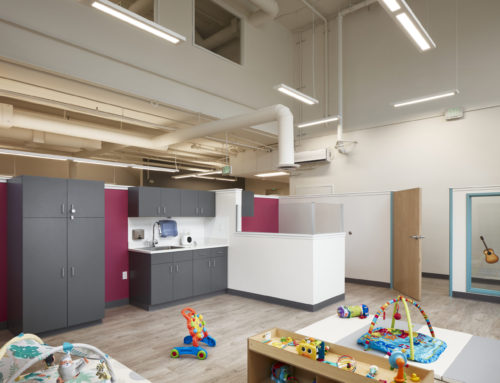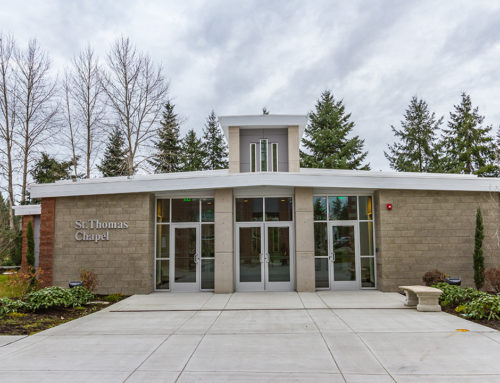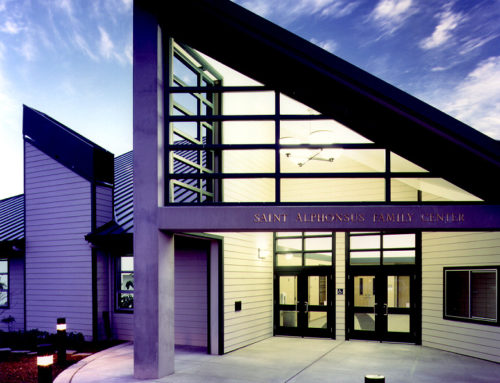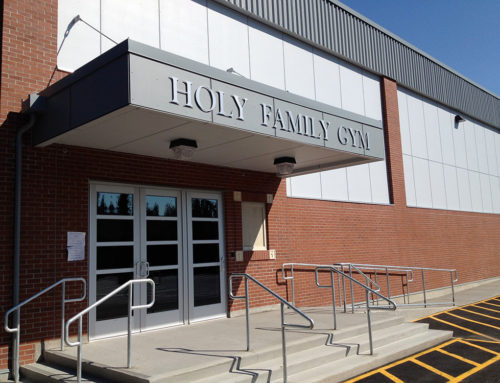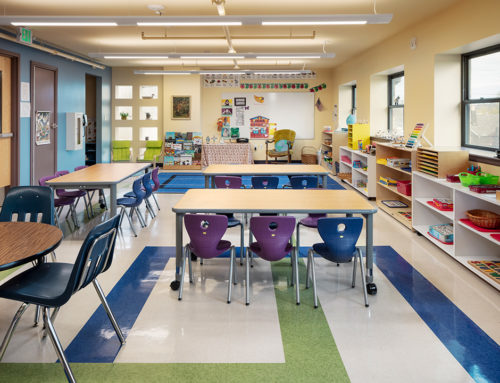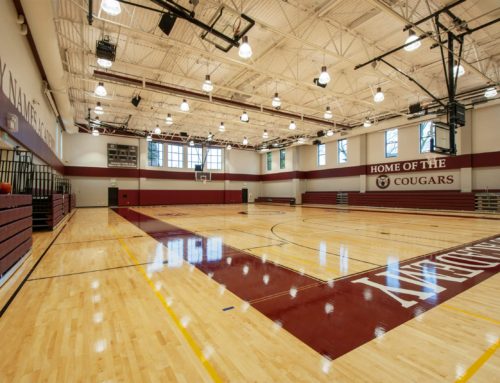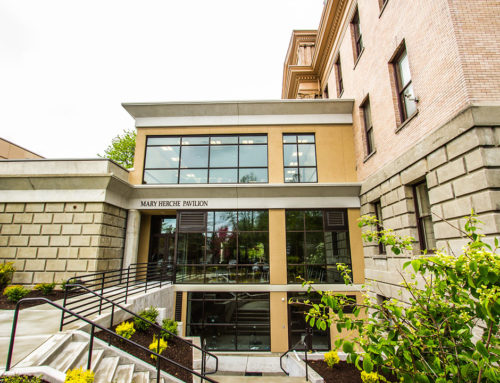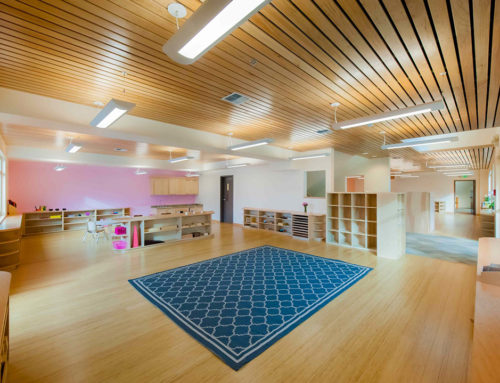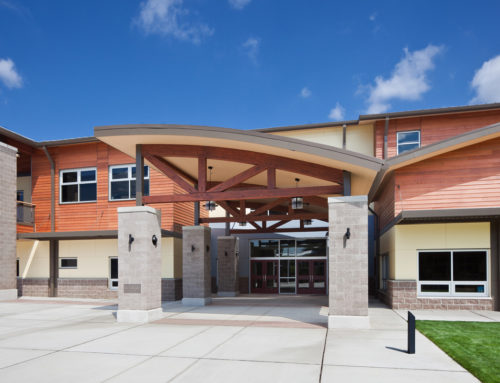Project Description: Located in the former University of Washington Bookstore in Bellevue, Broderick Architects’ Early Learning Specialist worked with Kiddie Academy’s local franchisee to convert this space into a new educational child care facility. This project scope included a change of use, a full interior remodel to provide 14 classrooms, a new rooftop play area, and extensive structural modifications associated with new stair and elevator access to the roof. The final design melded the Kiddie Academy national brand with the unique architectural character of the building, taking advantage of existing clerestory windows, skylights, and vaulted ceilings. Situated in the heart of downtown, the building’s rooftop play area offers a memorable and safe outdoor play experience for all enrolled children, infants through school-age.
Location: Bellevue, Washington
Size: 18,400 SF Remodel + 5,000 SF New Occupied Rooftop
Type of Project: Renovation and Change of Use
Completion Date: Summer 2019
Photographer: Moris Moreno
