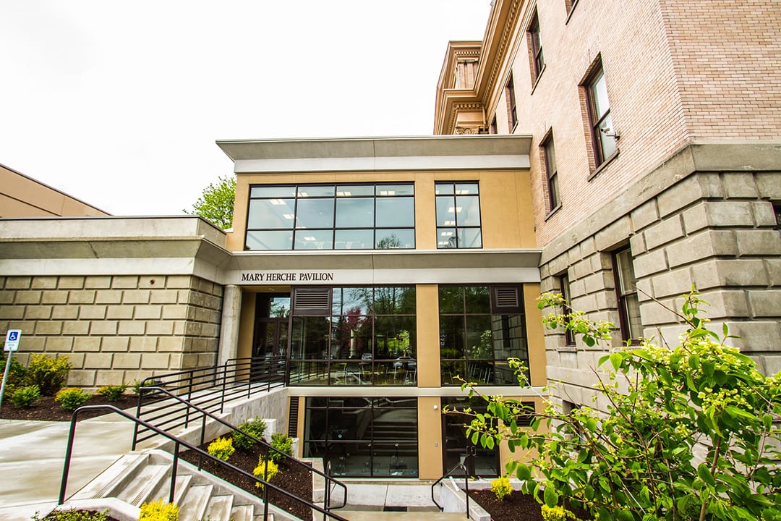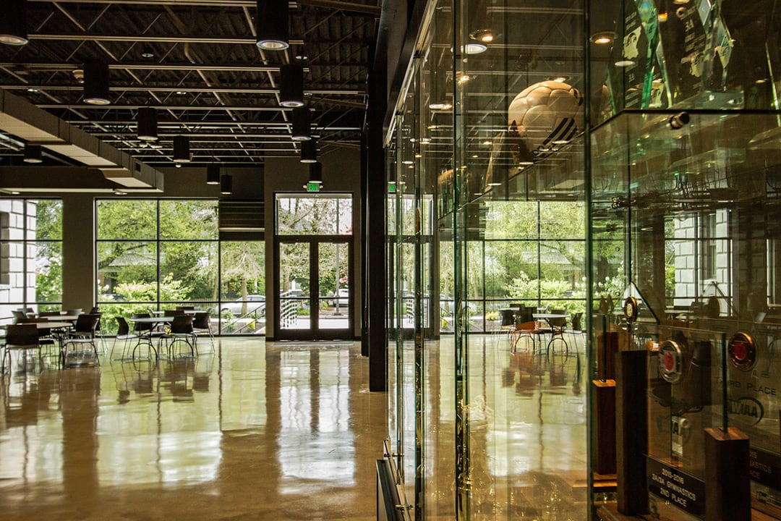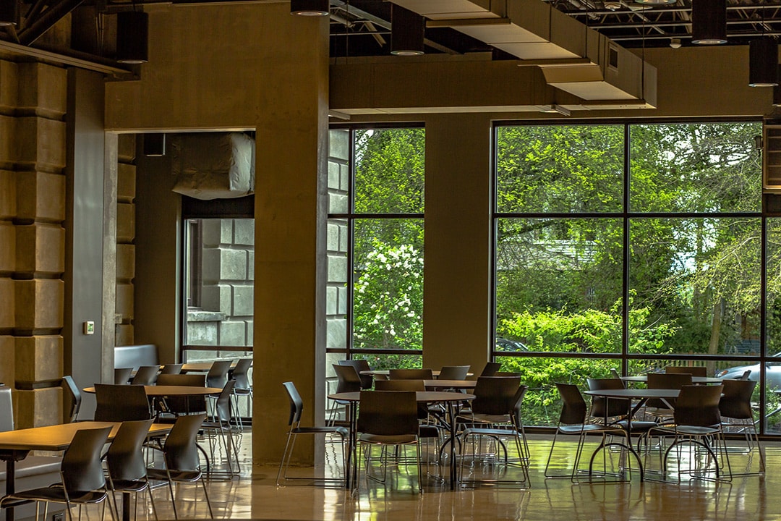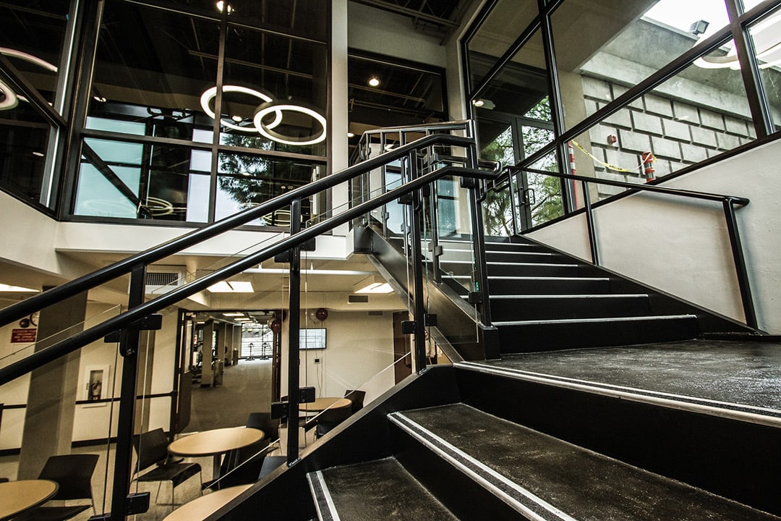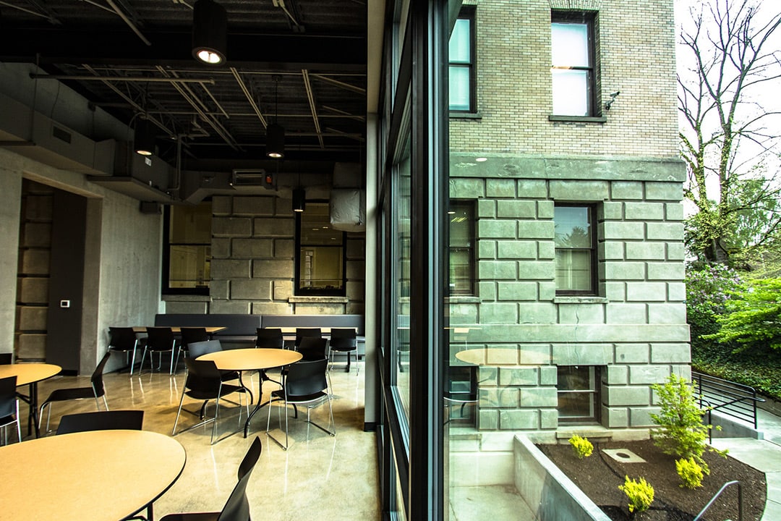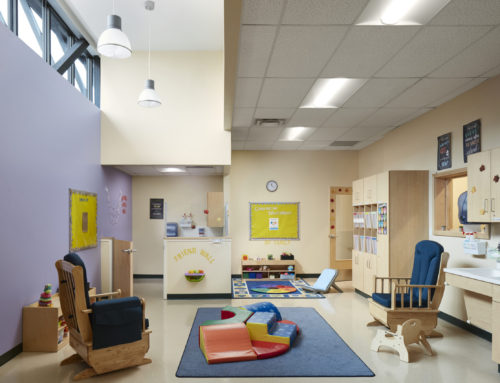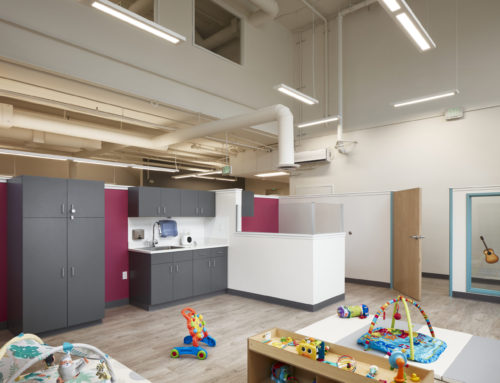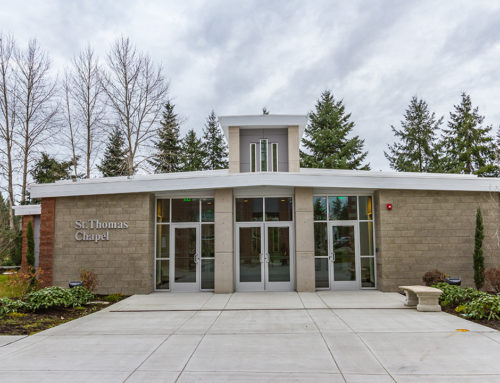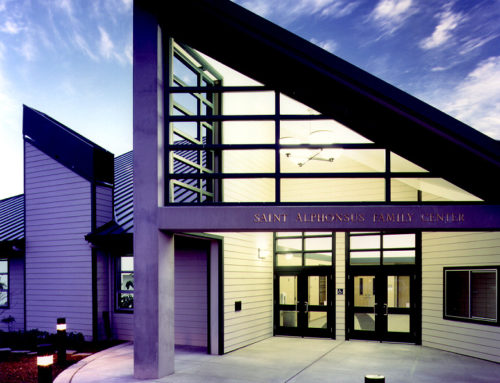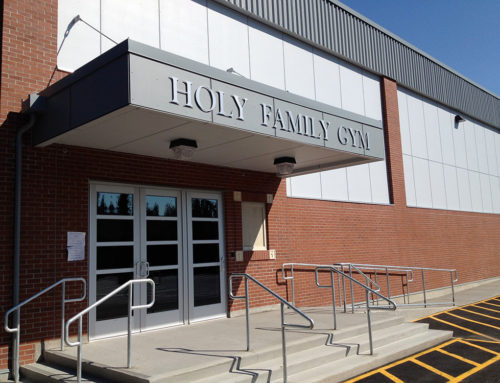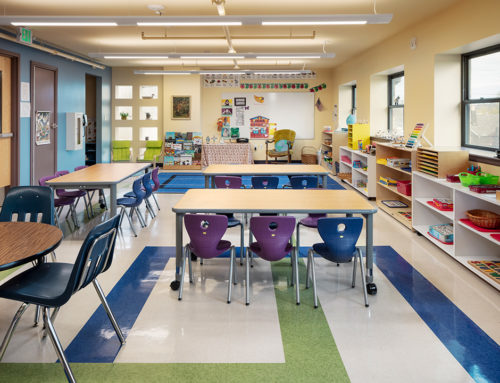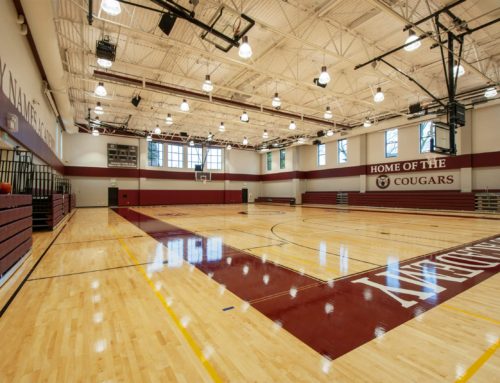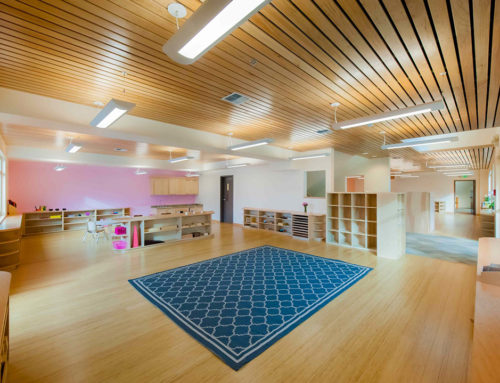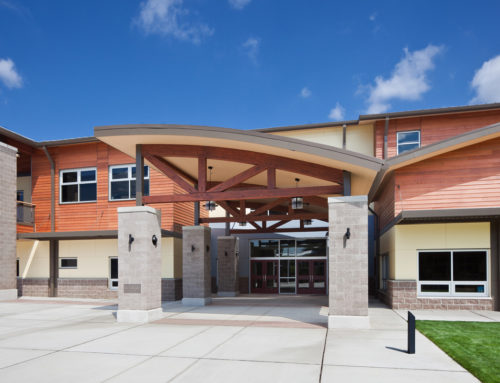Project Description: Holy Names Academy on Capitol Hill in Seattle was looking to expand their commons area and fitness center in the interstitial space between the historic school building and a newer gymnasium. A glazed facade on the east and west ends of the new Pavilion help it to blend in with the surrounding buildings. Concrete cornices and simple rustications tie the three buildings together visually. As you enter from the ground floor, the commons area has high ceilings and features the 115-year-old brick exterior school wall that is now enclosed in the new space. Polished concrete floors, exposed structure, and cool color schemes create a refined and quietly elegant Pavilion. Large storefront windows provide natural daylighting, and lovely framed views of the leafy neighborhood make this a space that is highly regarded by the staff and students alike. The roof deck seating area has become a most sought after amenity.
Location: Seattle, Washington
Size: 9,000 SF
Type of Project: New Construction
Completion Date: Spring 2017
Photographer: Old Army Jacket Photography
