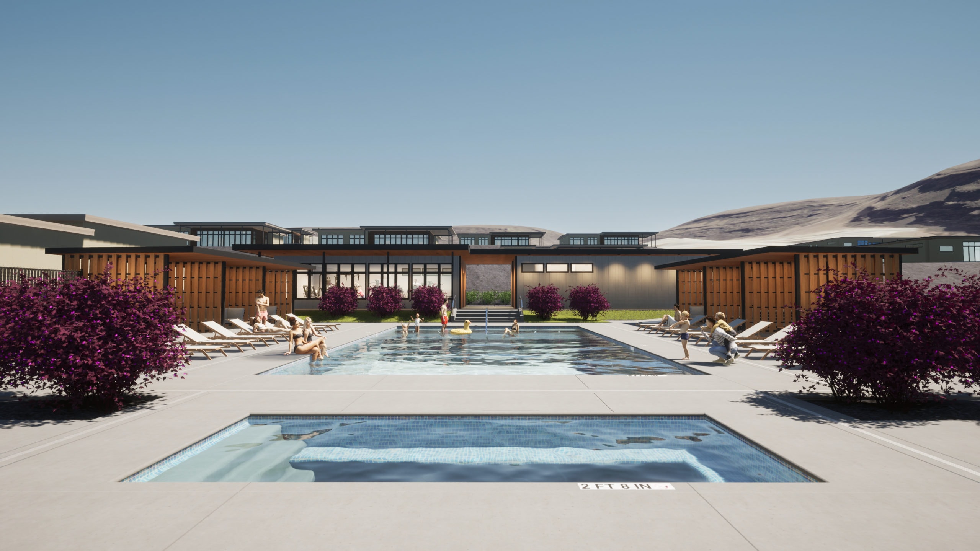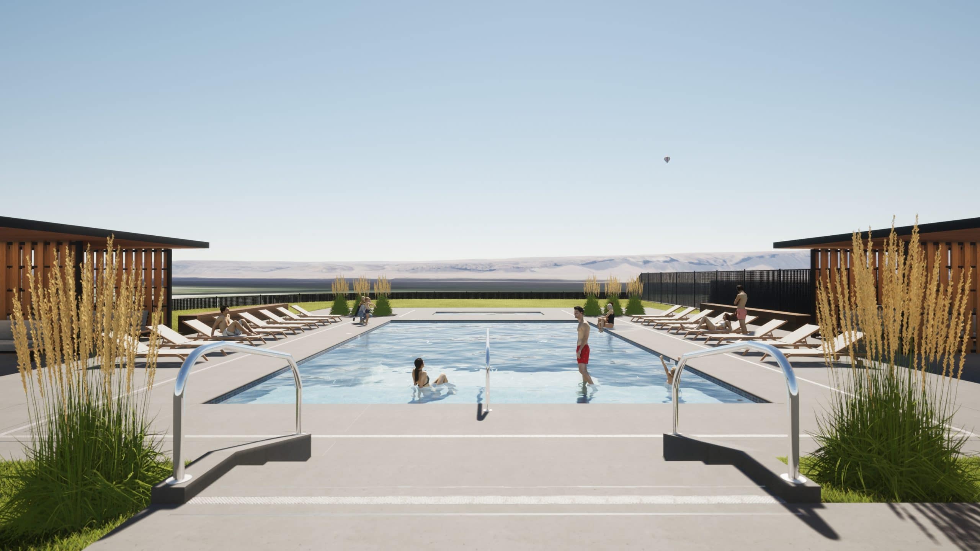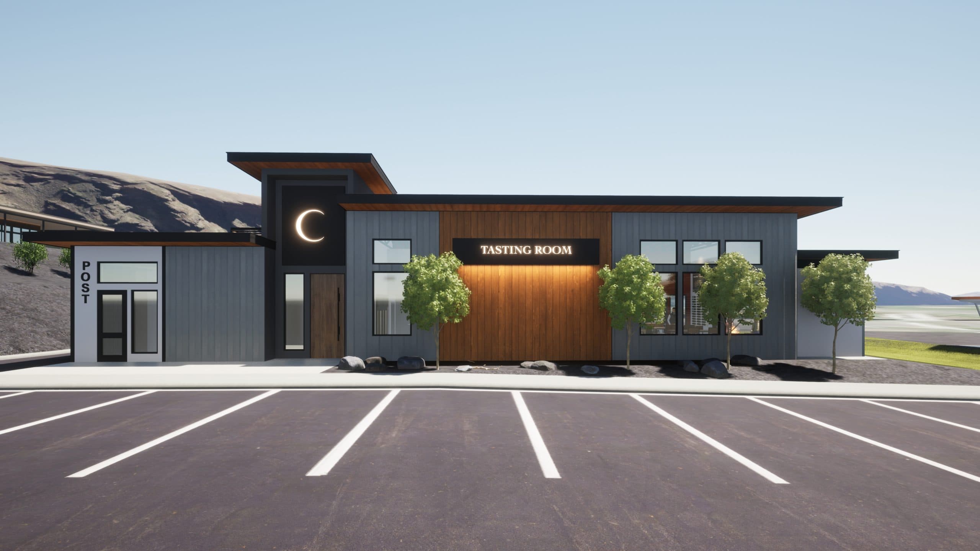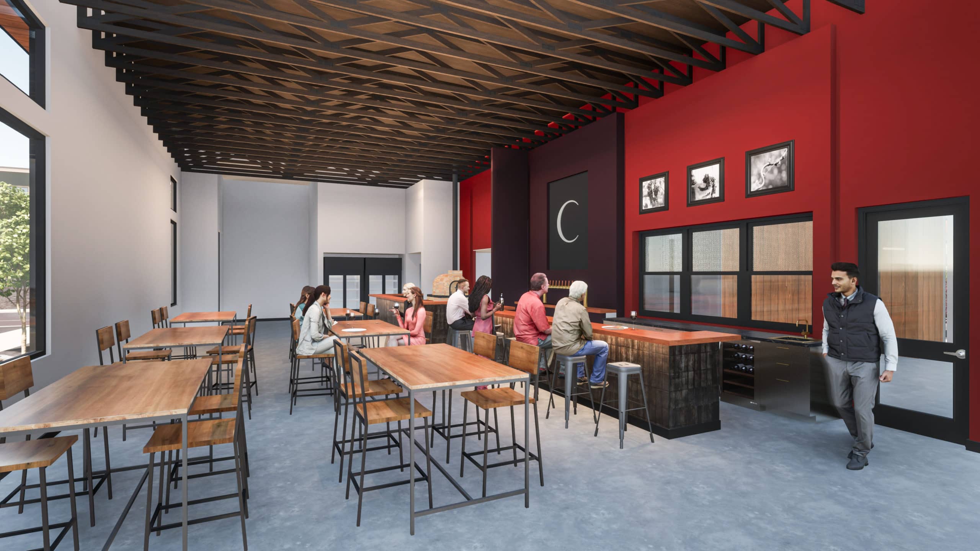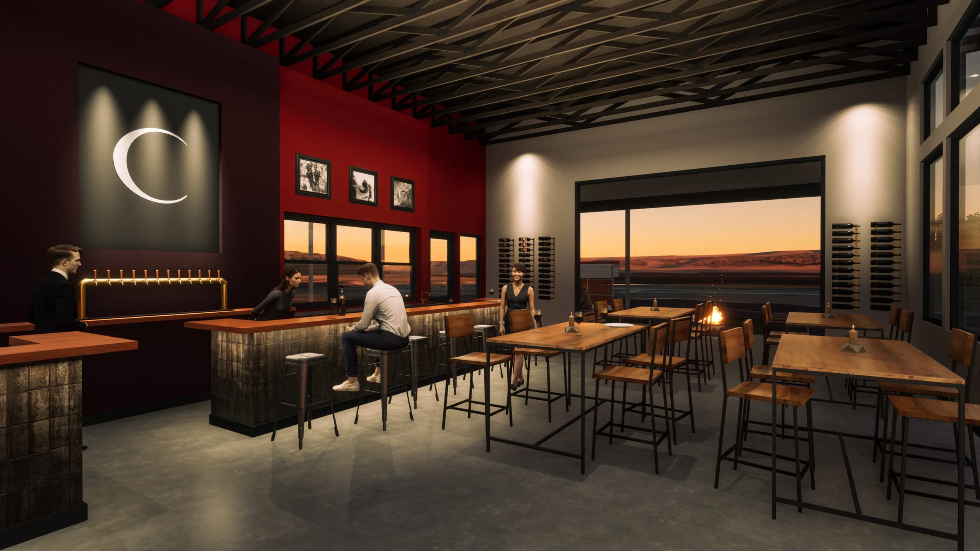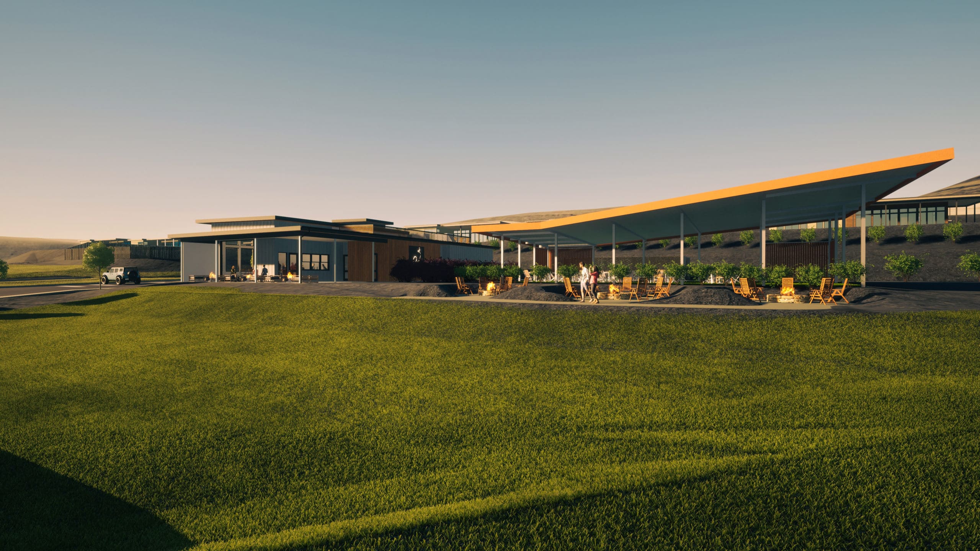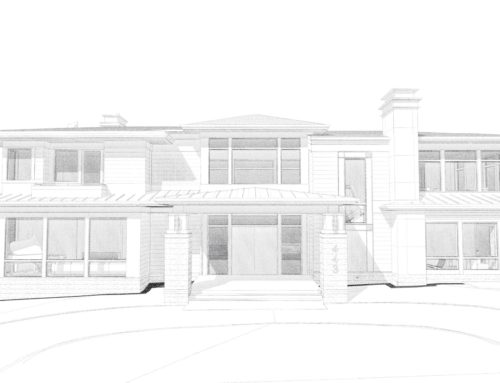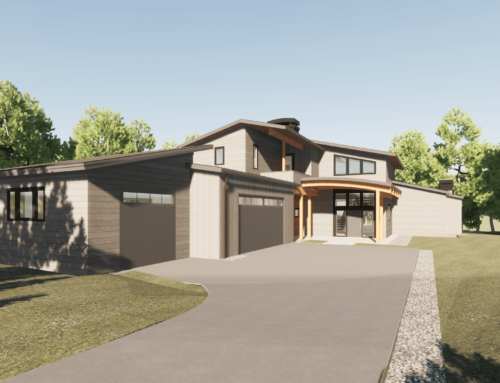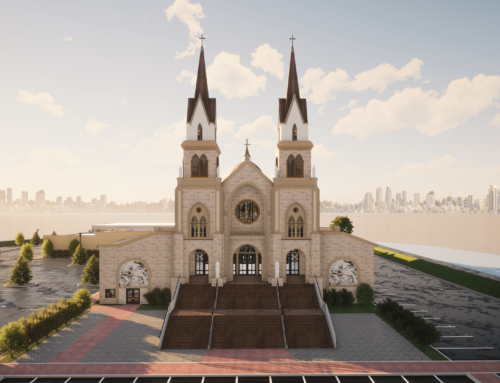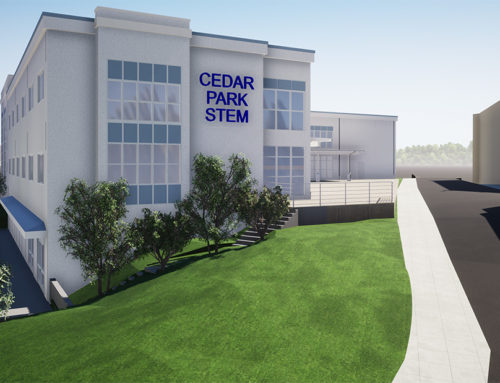Project Description: Broderick Architects was hired to further develop the initial schematics for the Resort’s community Pool House, Wine Bar, and Outdoor Event Pavilion. Working closely with both the Resort’s owner and developer, we are working through the design details, coordinating exterior and interior finishes, and helping to incorporate their branding elements within all community spaces.
Location: Grant County, Washington
Size: 2,000 SF Pool House | 4,750 SF Retail | 2,040 SF Exterior Pavilion
Type of Project: New Construction
