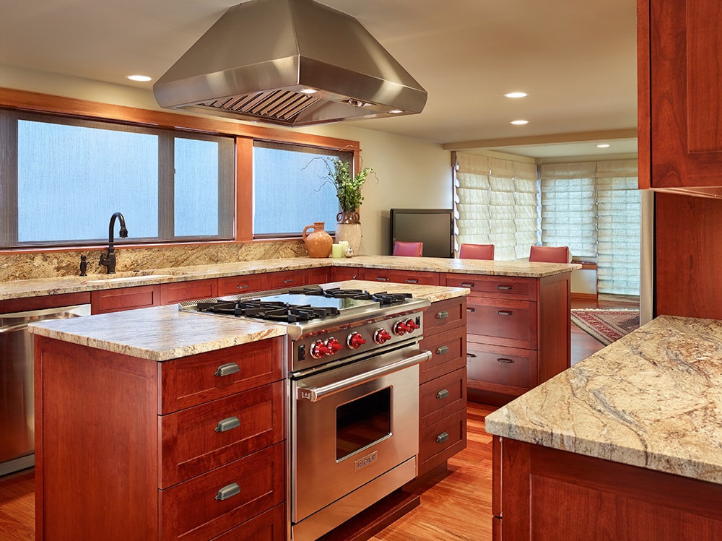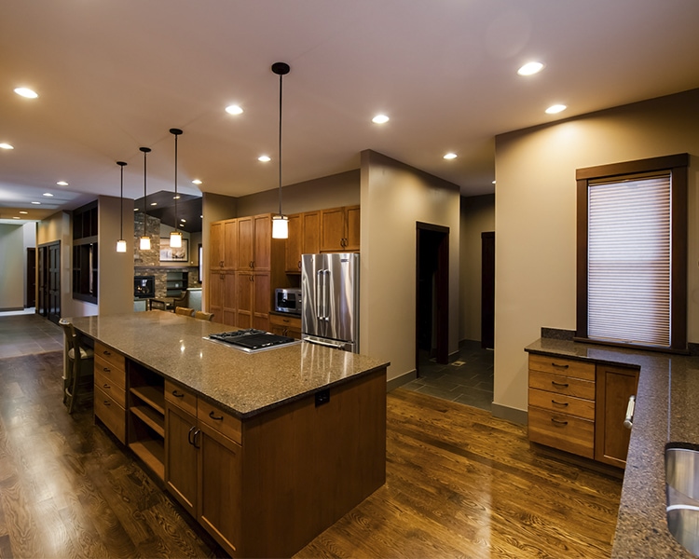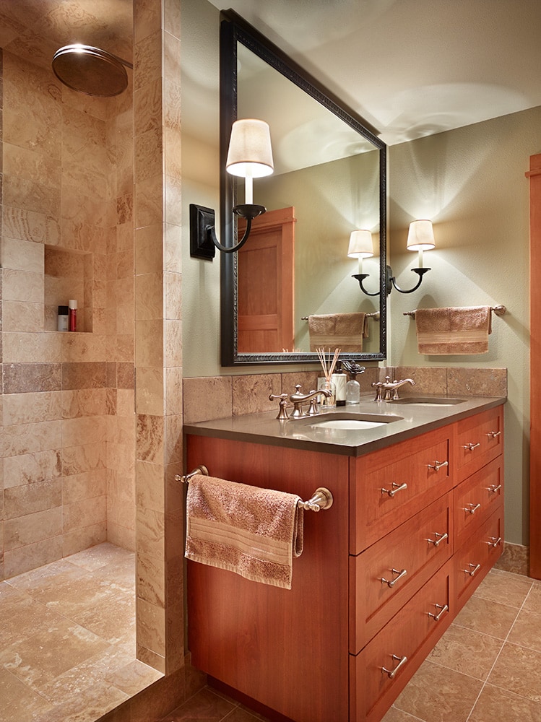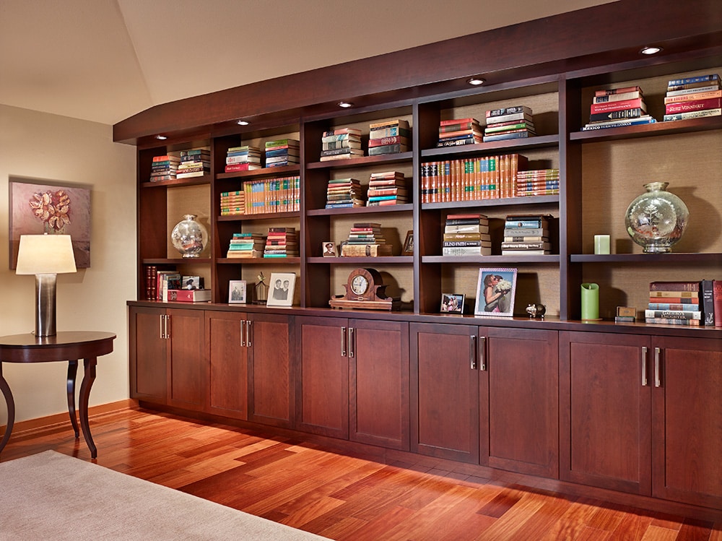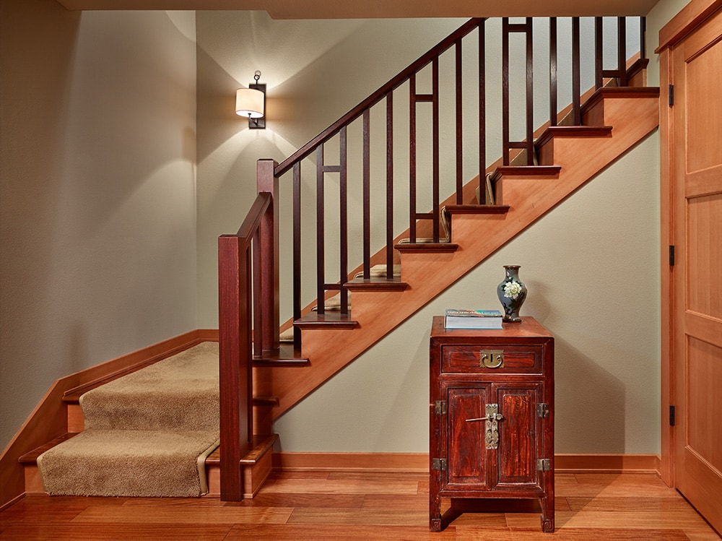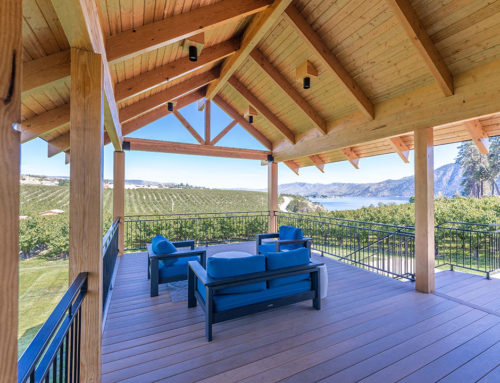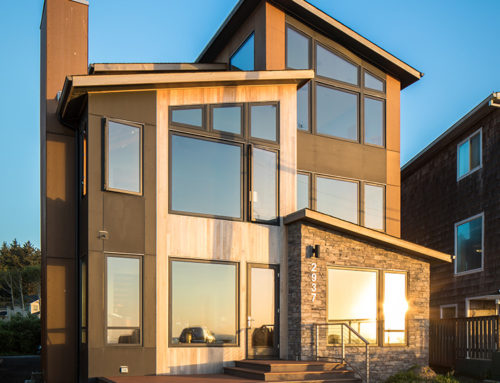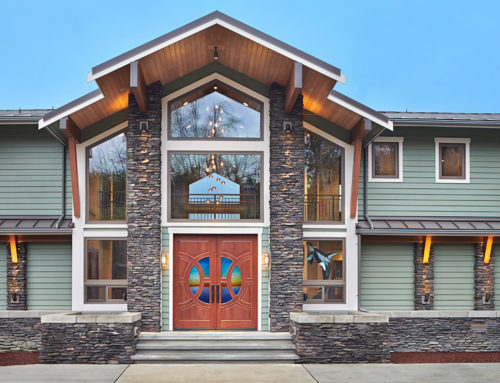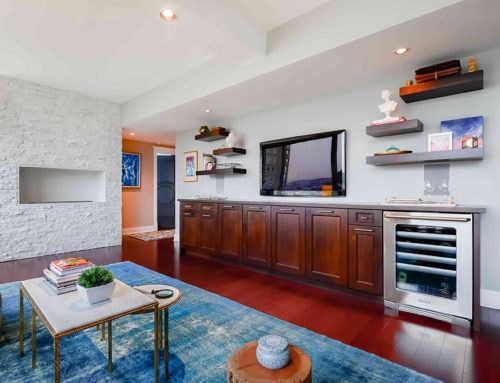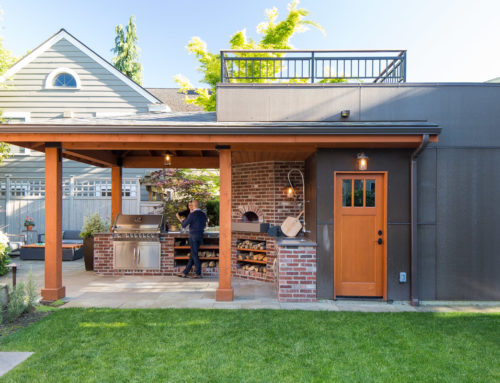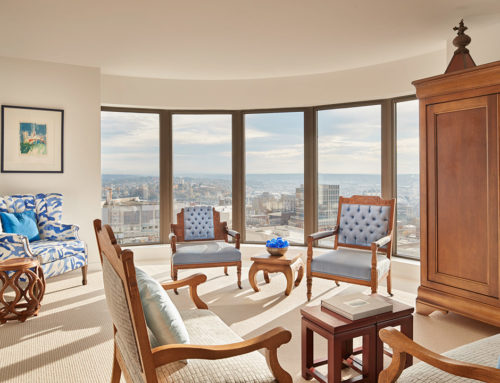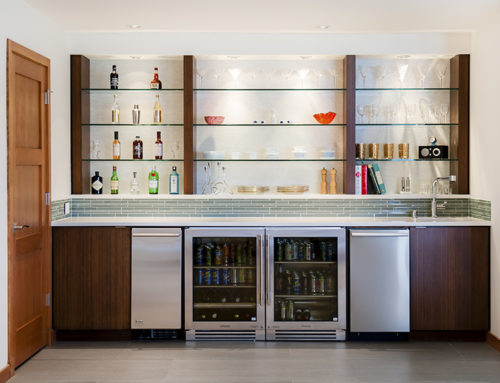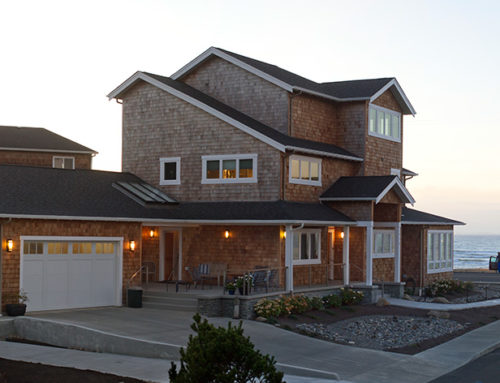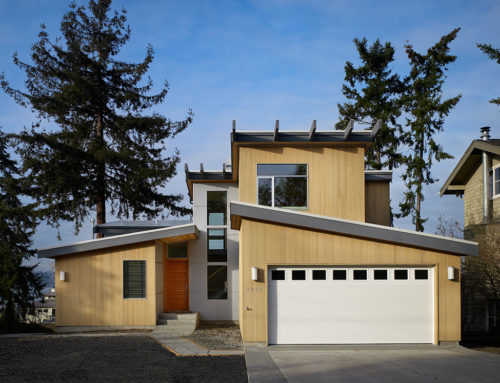Project Description: This scope of this project included a complete remodel of all interior components of the house including new flooring, lighting, cabinets, doors and a redesign of the stair. One of the main goals was to create a more open layout for entertaining on the main floor. To achieve this, many interior walls were removed and windows were added to allow more natural light to fill the spaces. The kitchen layout was changed to address the open floor plan and was completely updated with new countertops, cabinets, plumbing fixtures, and appliances.
Location: Seattle, Washington
Size: 2,800 SF
Type of Project: Interior Remodel
Completion Date: Spring 2012
Photographer: Benjamin Benschneider
