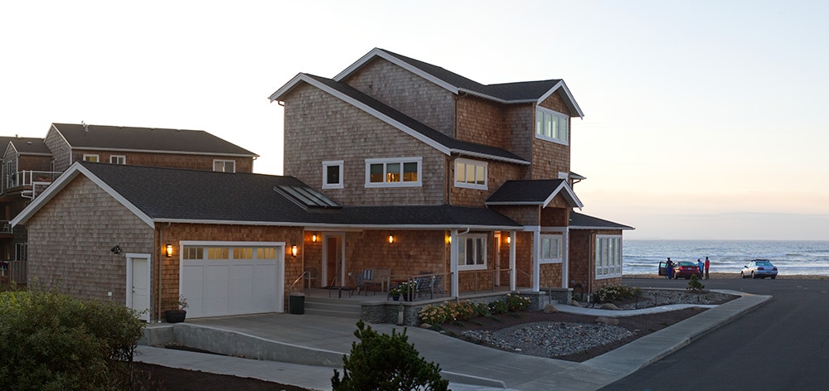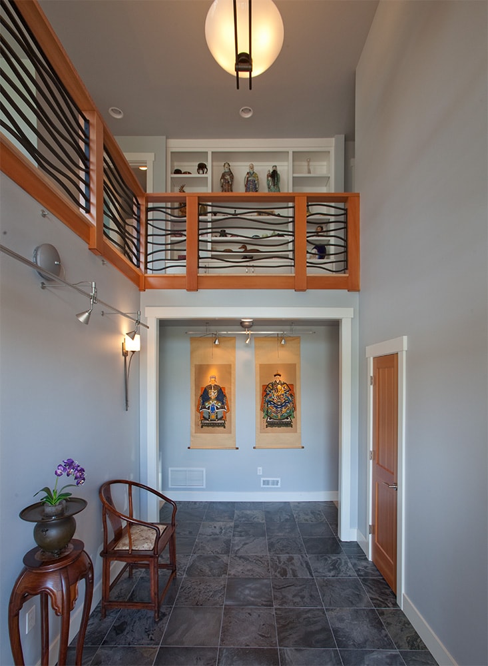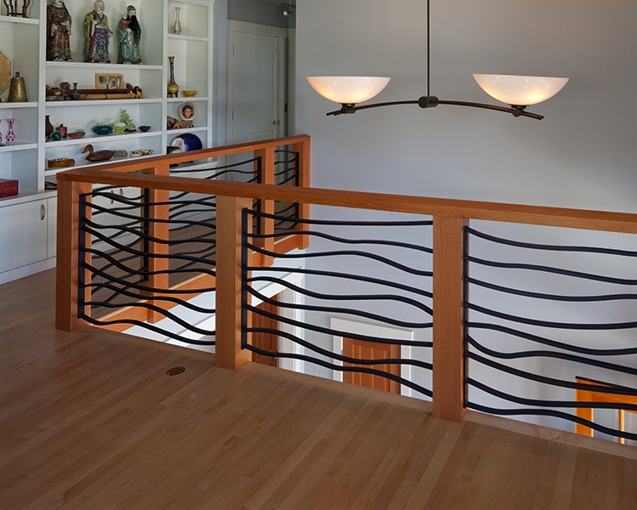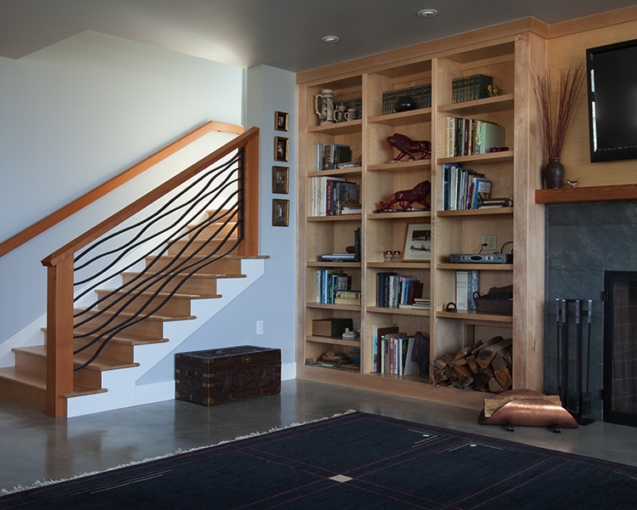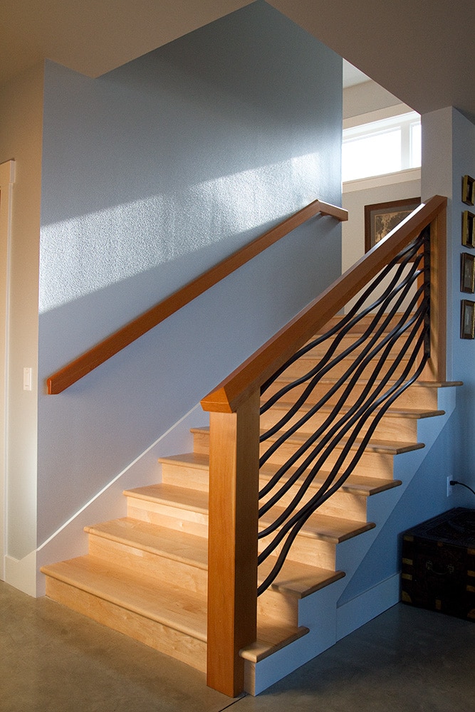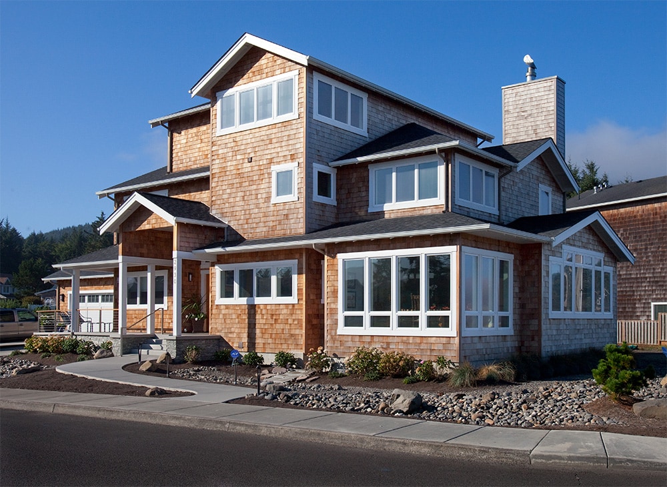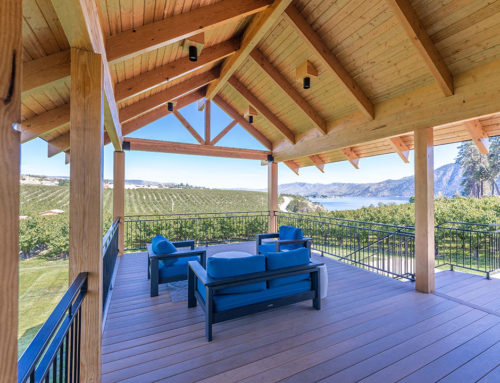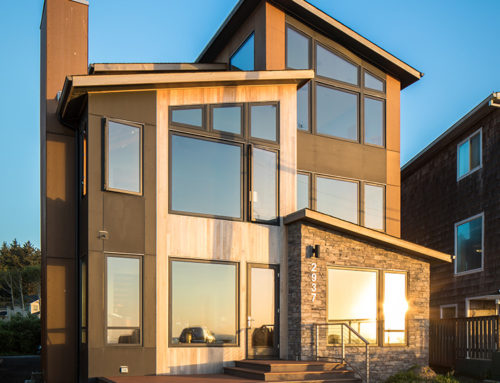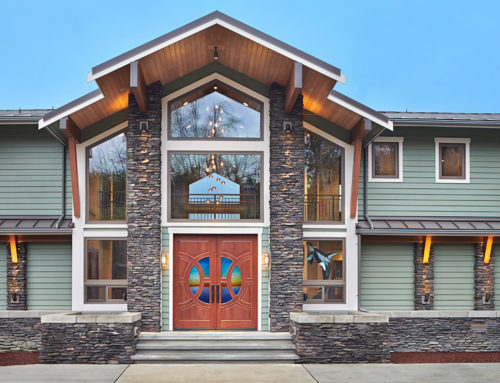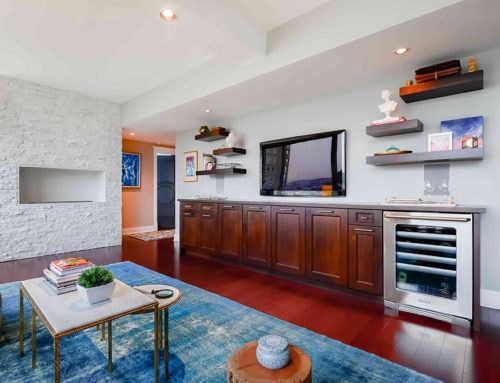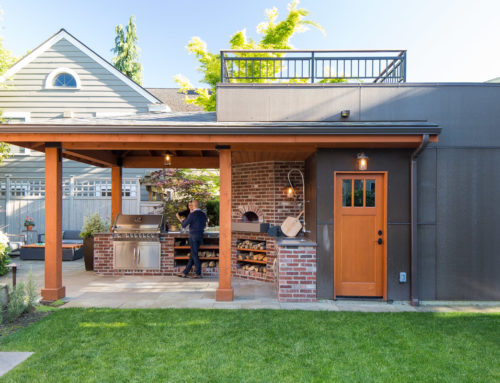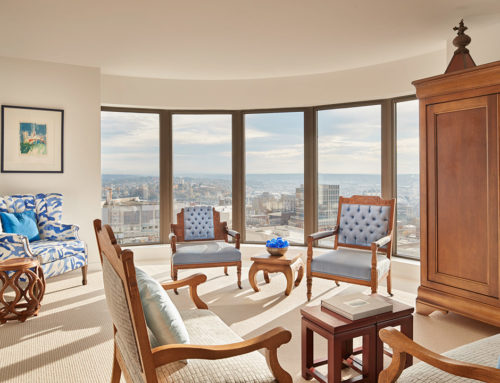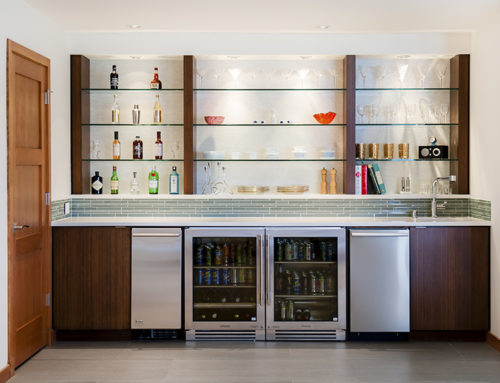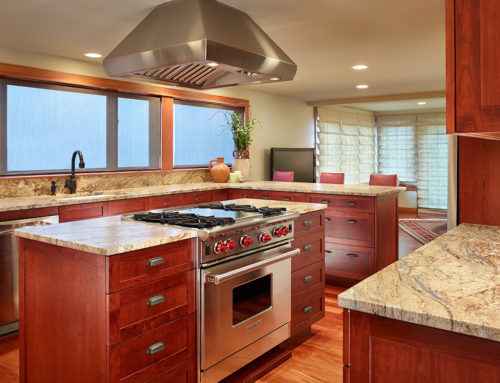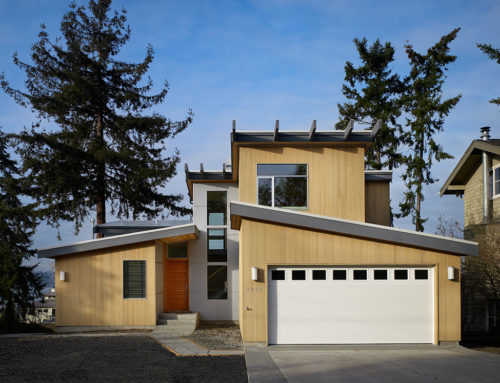Project Description: A primary goal with the design of this house was to take advantage of the ocean view to the north. This is accomplished with large windows from the kitchen, living room and dining area. The house is comprised of two master suites, one for each sister that was entering retirement. The suites are located on the second and third floors, which allows both suites to capture the ocean view. The house was also designed to be barrier-free accessible and includes an elevator, a ramp from the garage to the main floor and walk-in showers. The house is located in a hazardous flood zone, so careful consideration was taken to design a house that could withstand damage from a flood.
Location: Seaside, Oregon
Size: 4,100 SF
Type of Project: New Construction
Completion Date: Fall 2011
Photographer: Steve Ringman
