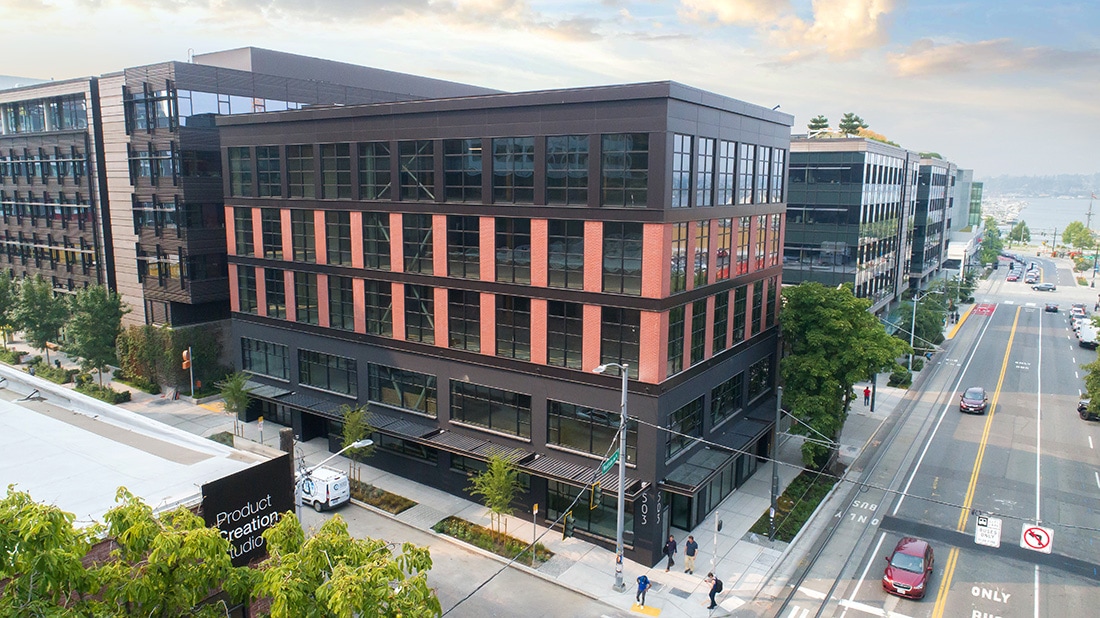
Within every project, no matter how big or small, we see the potential to create solutions that are beautiful, well thought out, and economically responsible. Architecture can be a logistically complex endeavor, but it can also be an inspiring and rewarding process. At Broderick Architects, we collaborate with our clients to achieve buildings that meet their needs in a way that creates effortlessly unique and functional spaces.
Our design process flows through five overlapping phases:
- Schematic Design
- Design Development
- Construction Documents
- Bidding or Negotiations
- Construction Administration
Schematic Design
We start every project by becoming familiar with not only you, the client, but also your site and its strengths and limitations. This defines the “program” of the project: a compiled list of spaces and their adjacencies driven by your priorities, goals, wants, and needs. We establish your project’s framework by researching jurisdiction code requirements and developing a project budget and timeline. We use this phase to conduct site research and generate detailed “as-built” drawings of the existing space. We integrate all of this information to produce preliminary floor plans, building elevations, and sections for your review and critique. We collaborate with you to explore several design options in order to find the right design concept without getting consumed by details too early in the process. Once you decide on a conceptual design approach, we proceed to Design Development to make more concise and specific design decisions.
Design Development
In the Design Development phase, we hone your preferred Schematic Design. The structure of the building evolves with input from you, your contractor, and our consultants. While you describe your needs and preferences for materials, lighting and other fixtures, we collaborate with structural and mechanical engineers, geotechnical and civil engineers, acoustical engineers, landscape architects, and lighting designers. We recommend that you bring in a contractor early to assess costs and assist us in making design adjustments in a cost effective way. At the end of Design Development, we have worked with you to establish the basic parameters of your project in plan, elevation, and section drawings.
Construction Documents
Construction Documents is the time intensive production phase for all the design professionals involved in your project. During this phase, we add precise detailing to the Design Development drawings, including specifics about the building envelope, interior and exterior details, material and fixture selections, and code compliance. We incorporate our consultants’ design work to create a unified plan set that includes all of the information required to obtain your permits. We detail our drawings to communicate to your contractor the architectural character, structural integrity, code considerations, and material choices of your building.
Bidding or Negotiations
In traditional project delivery, Bidding occurs after the completion of the Construction Documents phase. For some of our clients, including our public works projects, this linear progression is best. We assemble a comprehensive package of drawings and specifications for contractor pricing, manage bidder questions, and assist you in evaluating bids to make your final contractor selection. Increasingly, however, we encourage our clients to select a contractor as early as possible, often during the Schematic Design or Design Development phases. This allows us to collaborate fully with a contractor early in the design stage, when it is more cost effective to make design changes to ensure our design aligns with your budget. If you do not have a contractor in mind for your project, we make recommendations and assist you in your selection process. No matter when your contractor joins us, we seek to integrate them into the project as a valued member of the team.
Construction Administration
Once your project breaks ground, it is the contractor’s job to translate our plans into your physical building. However, our most successful projects include oversight from us to ensure the proper execution of your design so that your building reaches its potential. Requests for clarification or additional details may come from the jobsite. We emphasize clear and consistent communication with the field in service of your best interest during this phase. We make regular site visits during construction to address questions and concerns proactively.
When It’s All Done
We treasure our close relationships with former clients and welcome their feedback. We value synergy among all the building trades and consultants involved. The hundreds of projects we have completed during our 30+ years in business demonstrate that we know how to integrate your vision with the technical requirements necessary to produce a beautiful, healthy, and architecturally responsible building that will continue to meet your needs over its lifetime.