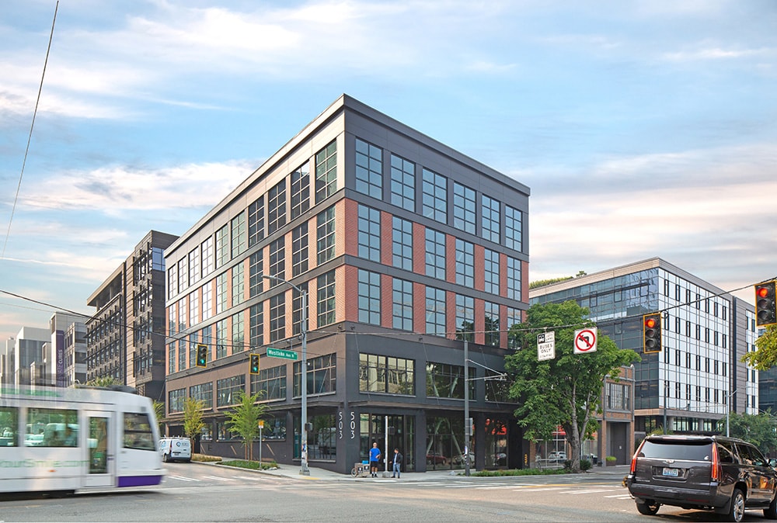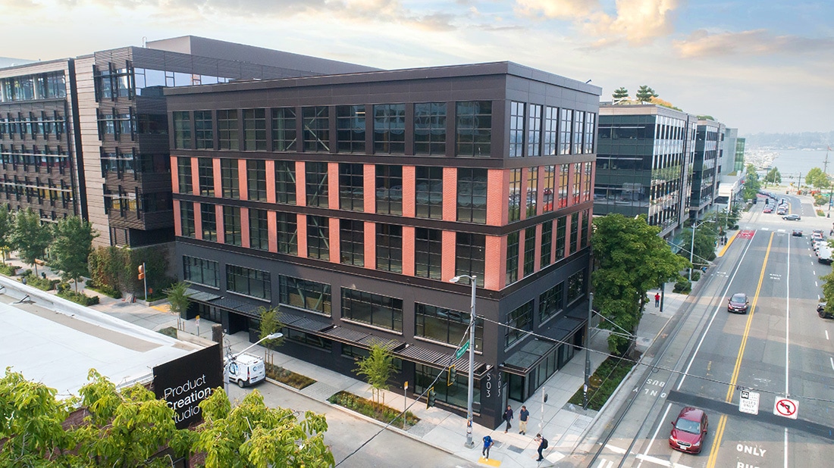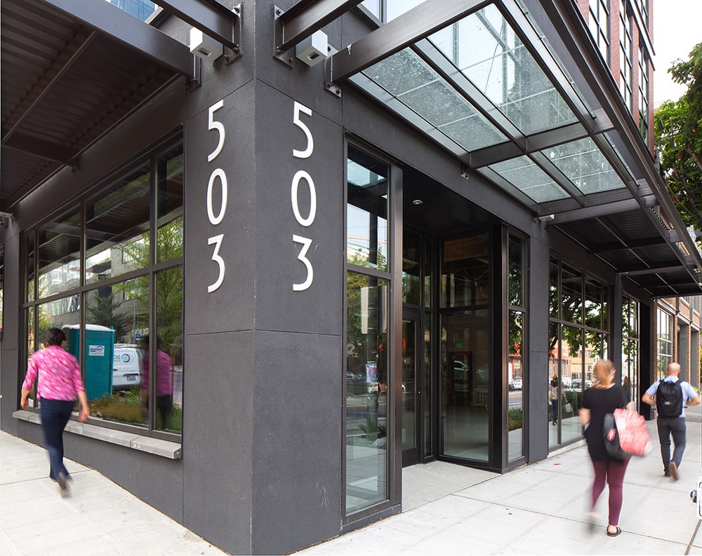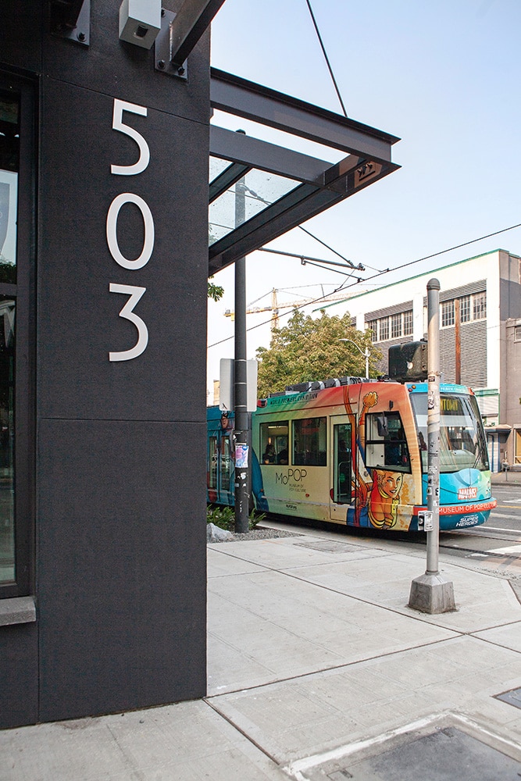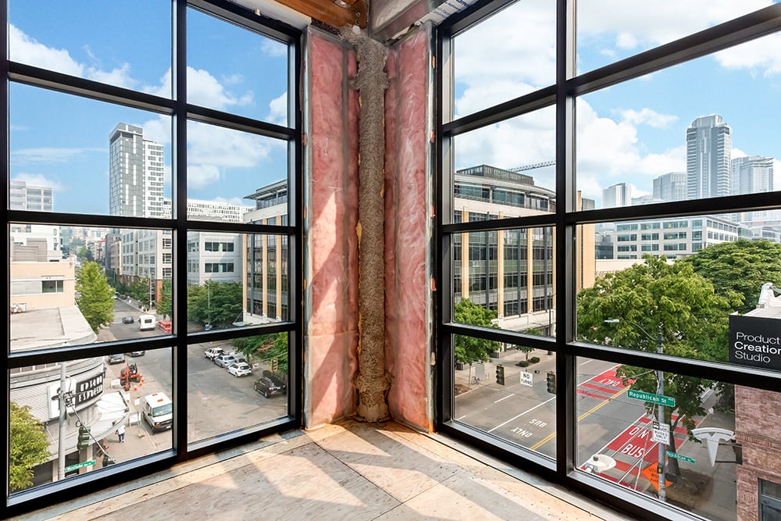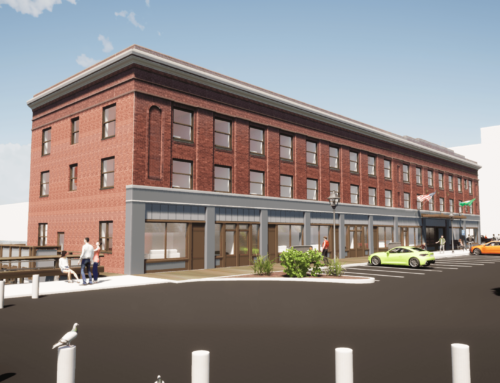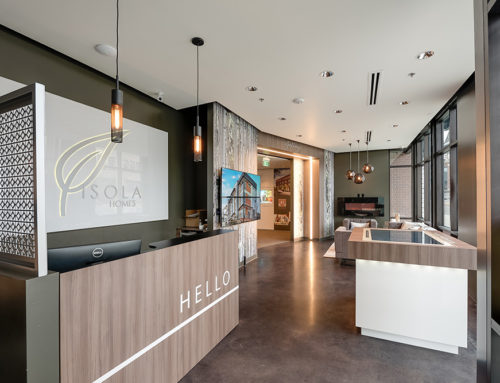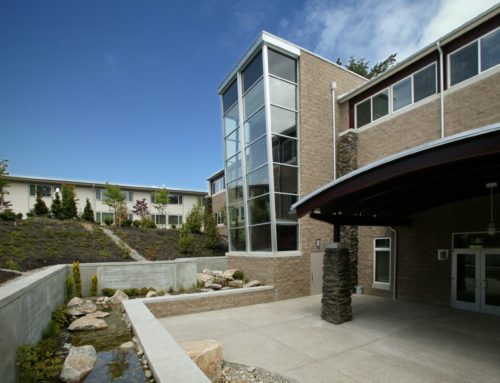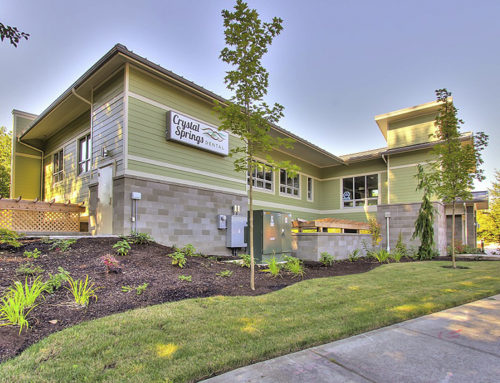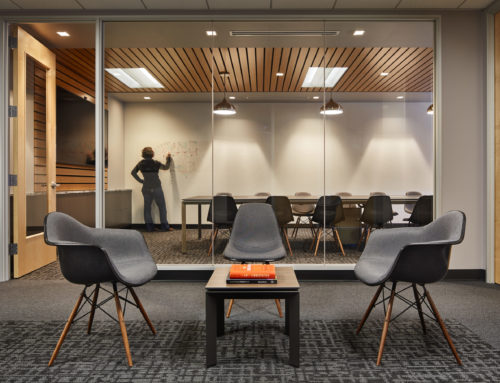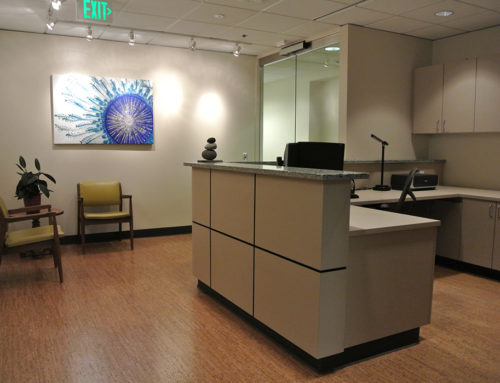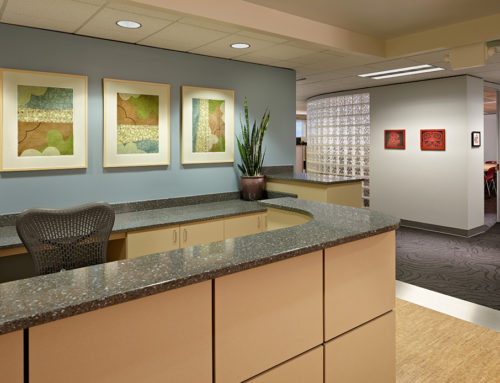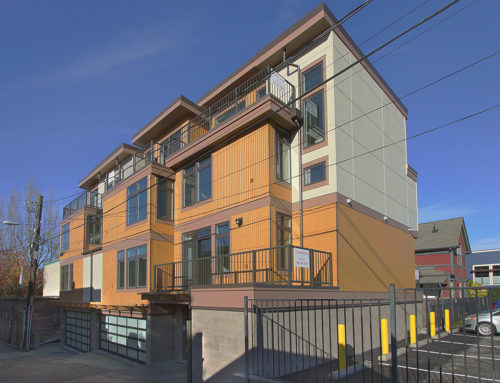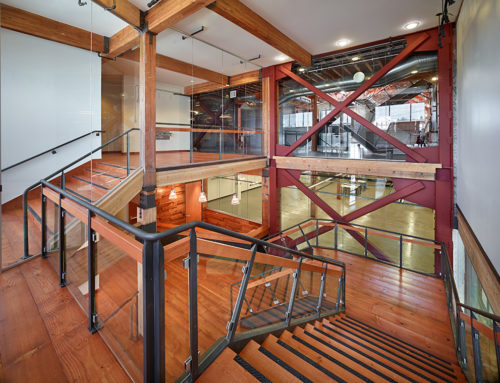Project Description: 503 Westlake Building is a conversion and expansion of a 1919 heavy timber warehouse building. Broderick Architects completed the design and permitting of the shell & core of the project that added three stories to the existing two-story and basement structure. The building is unique in that its entire structure is traditional style heavy timber framing, one of the tallest of its kind in Seattle.
After tenant build-outs, the building will have three stories for a drug store and pharmacy, a shared lobby space, and three stories of Class A Office Space. The expanded heavy timber structure is featured predominantly throughout the interior of the space. The exterior features highly durable finishes including a storefront window system, stucco, concrete, precast panels with thin brick veneers, insulated metal panels and TPO roofing.
Location: Seattle, Washington
Size: 32,400 SF
Type of Project: New Construction
Completion Date: Fall 2018
Photographer: Seth Startup
