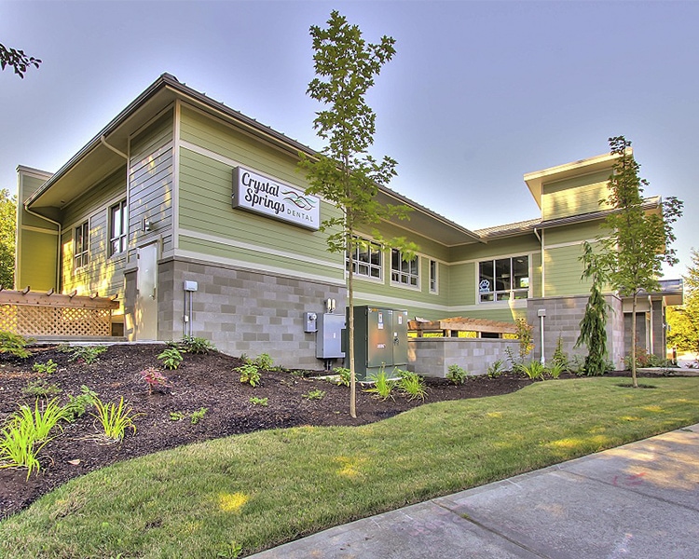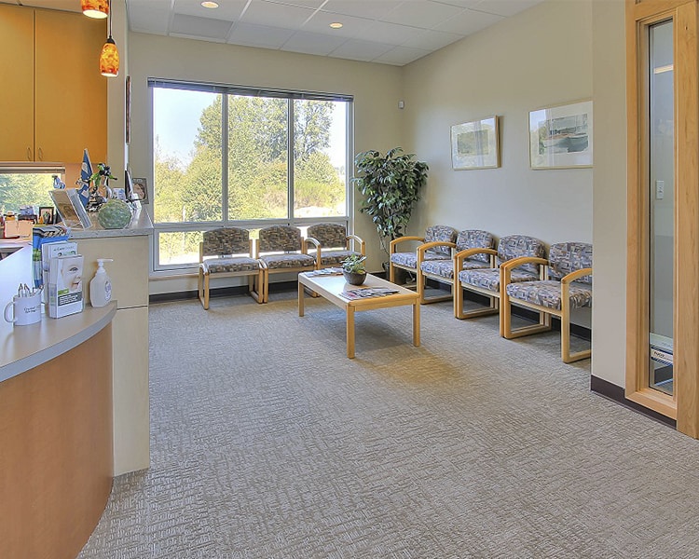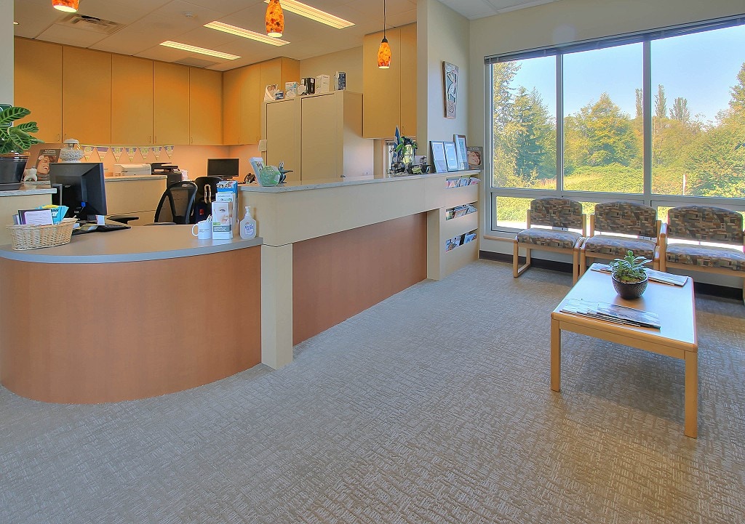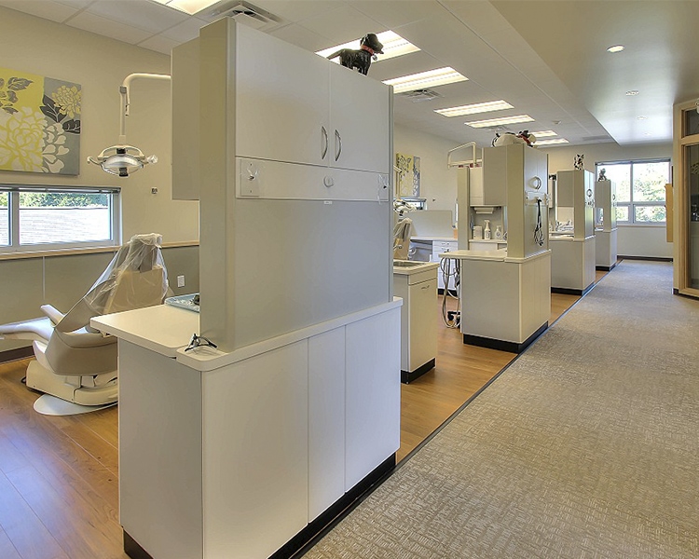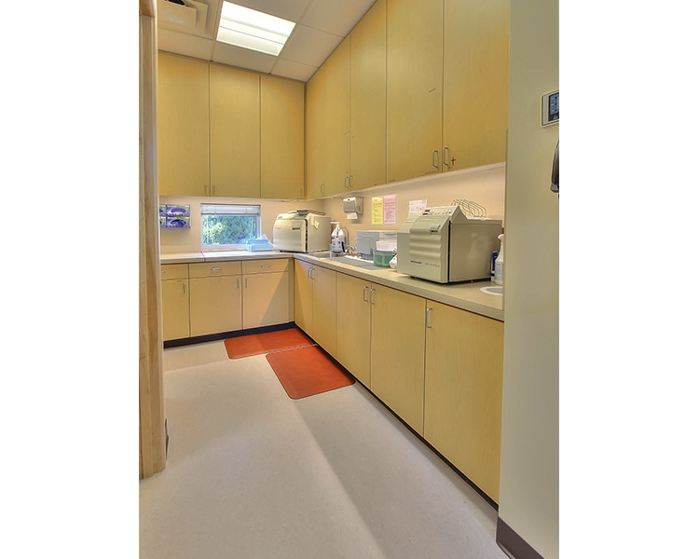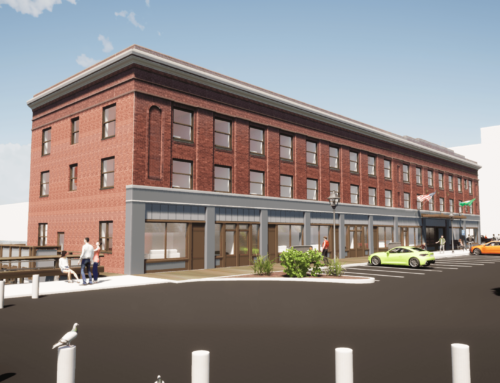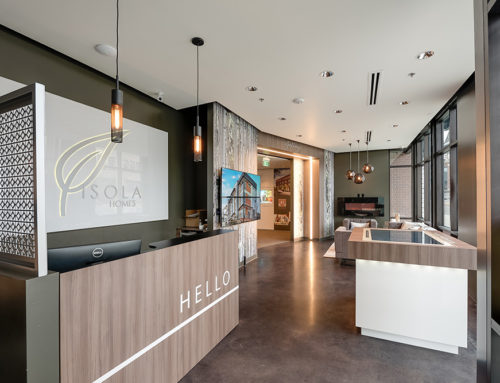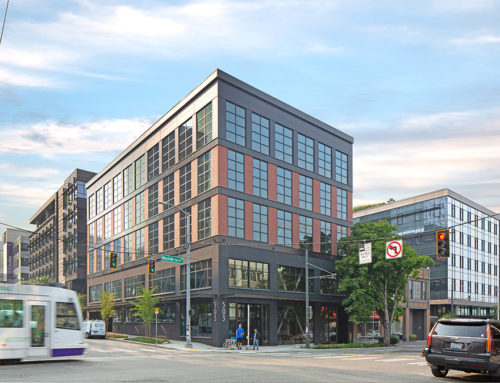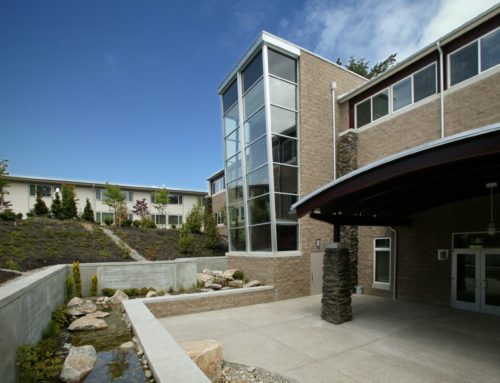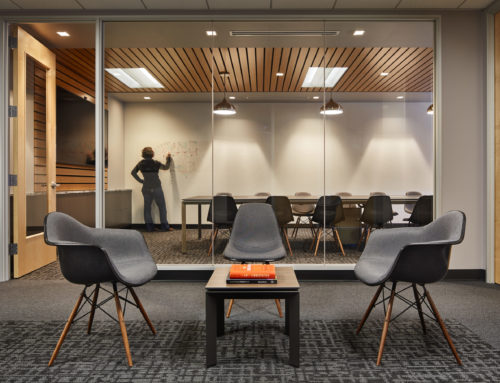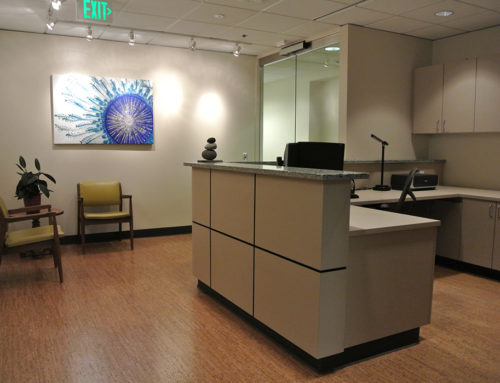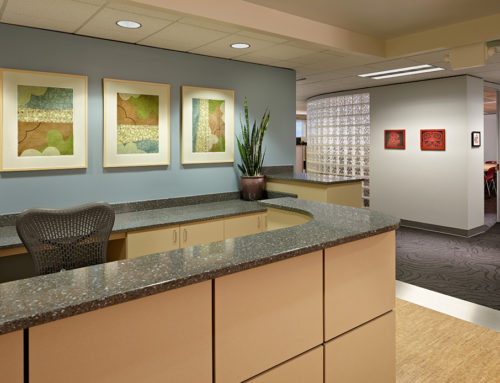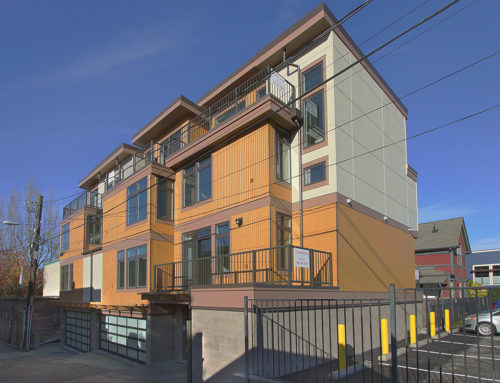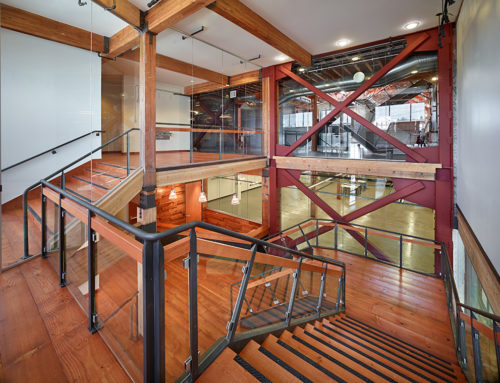Project Description: Architecture and interior design for a new dental office on a challenging narrow lot facing a busy thoroughfare in suburban Bothell. The building features new light-filled offices over partially covered and screened parking and meets the strict City of Bothell standards for landscaping and exterior lighting. A Building Information Model was used for interior/exterior design documentation, consultant coordination, and virtual 3D walkthroughs used in client presentations.
Location: Bothell, Washington
Size: 5,300 SF
Type of Project: New Construction
Completion Date: Fall 2014
Photography by Marcel Eisma
