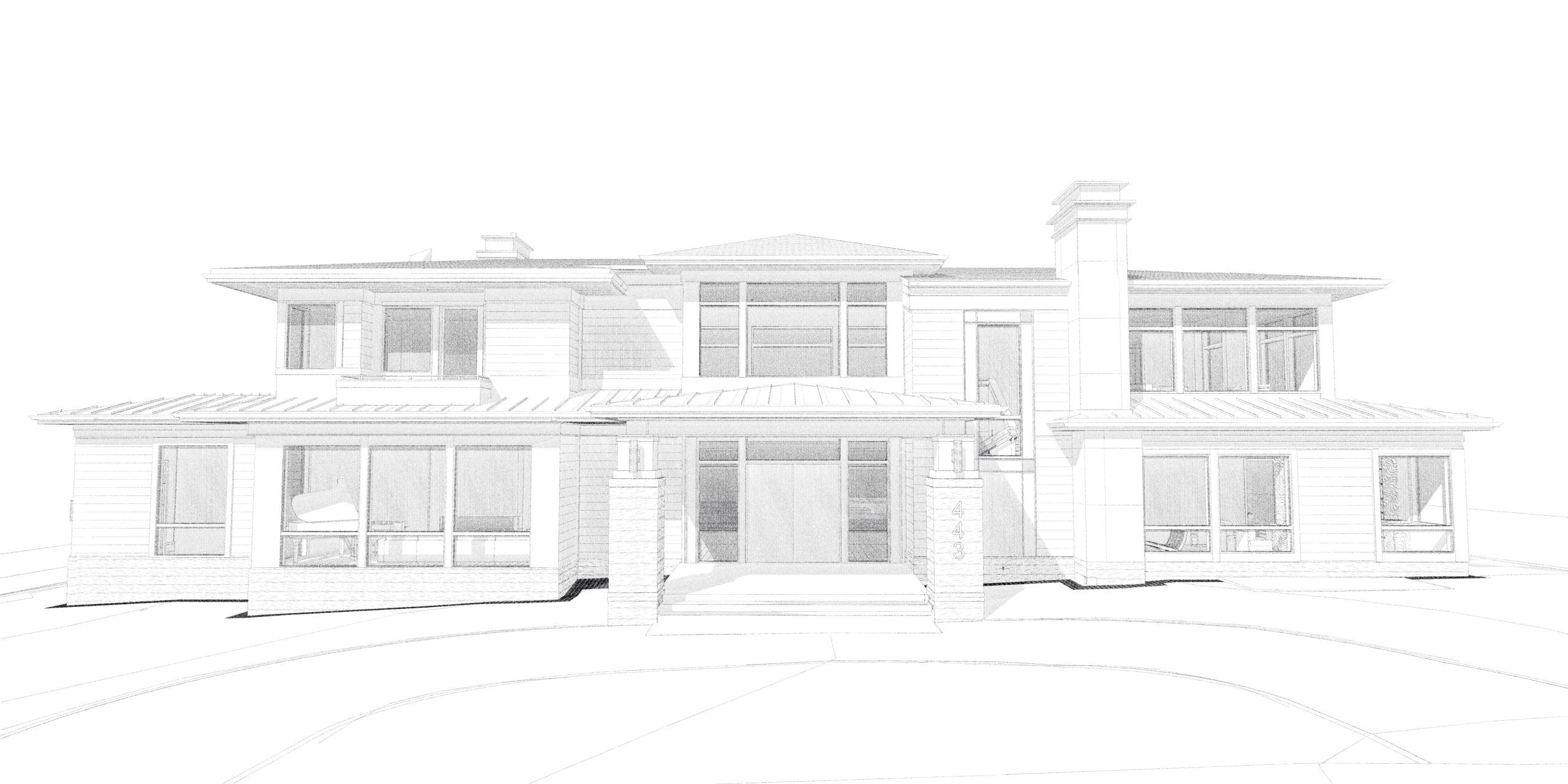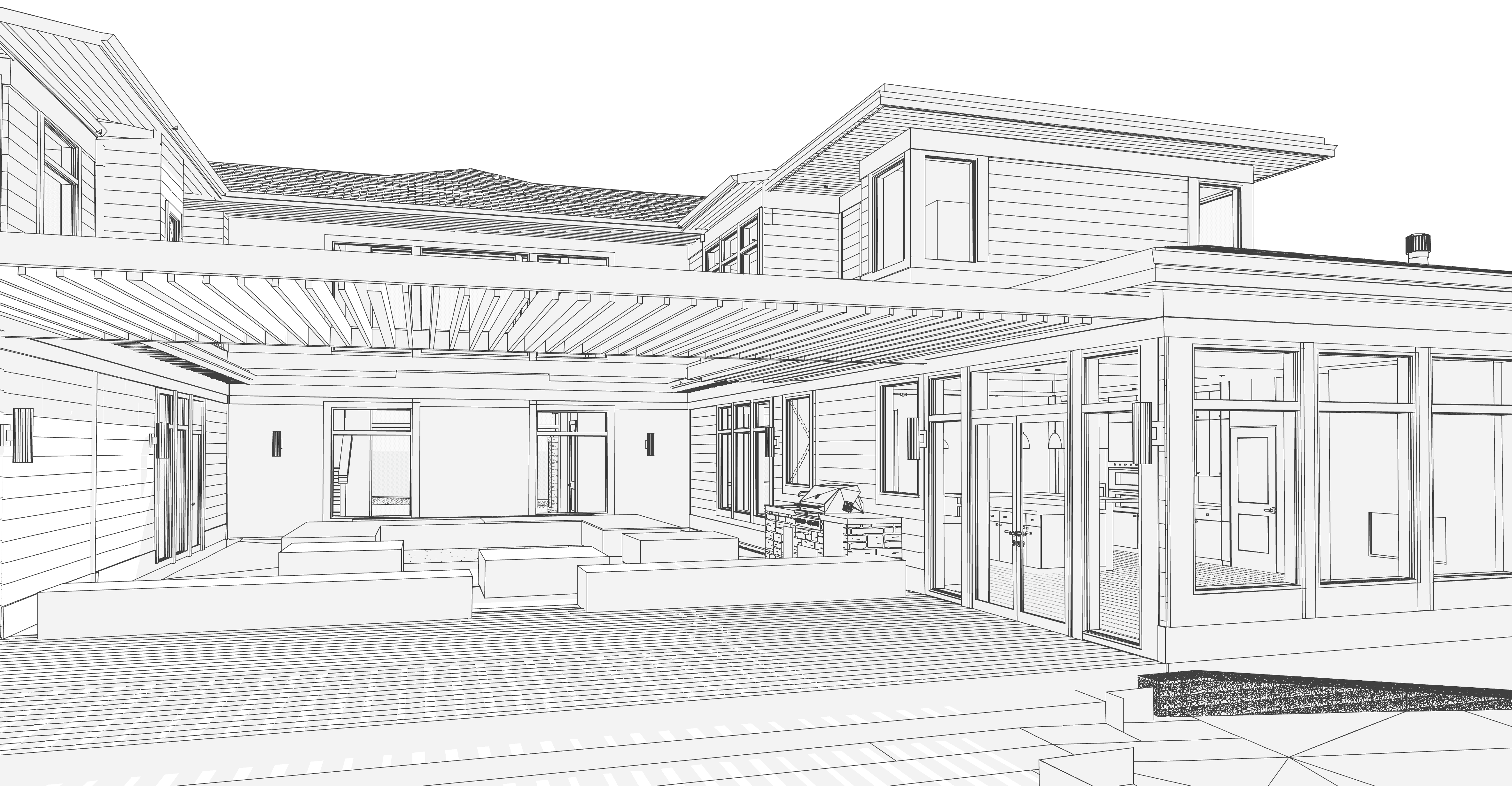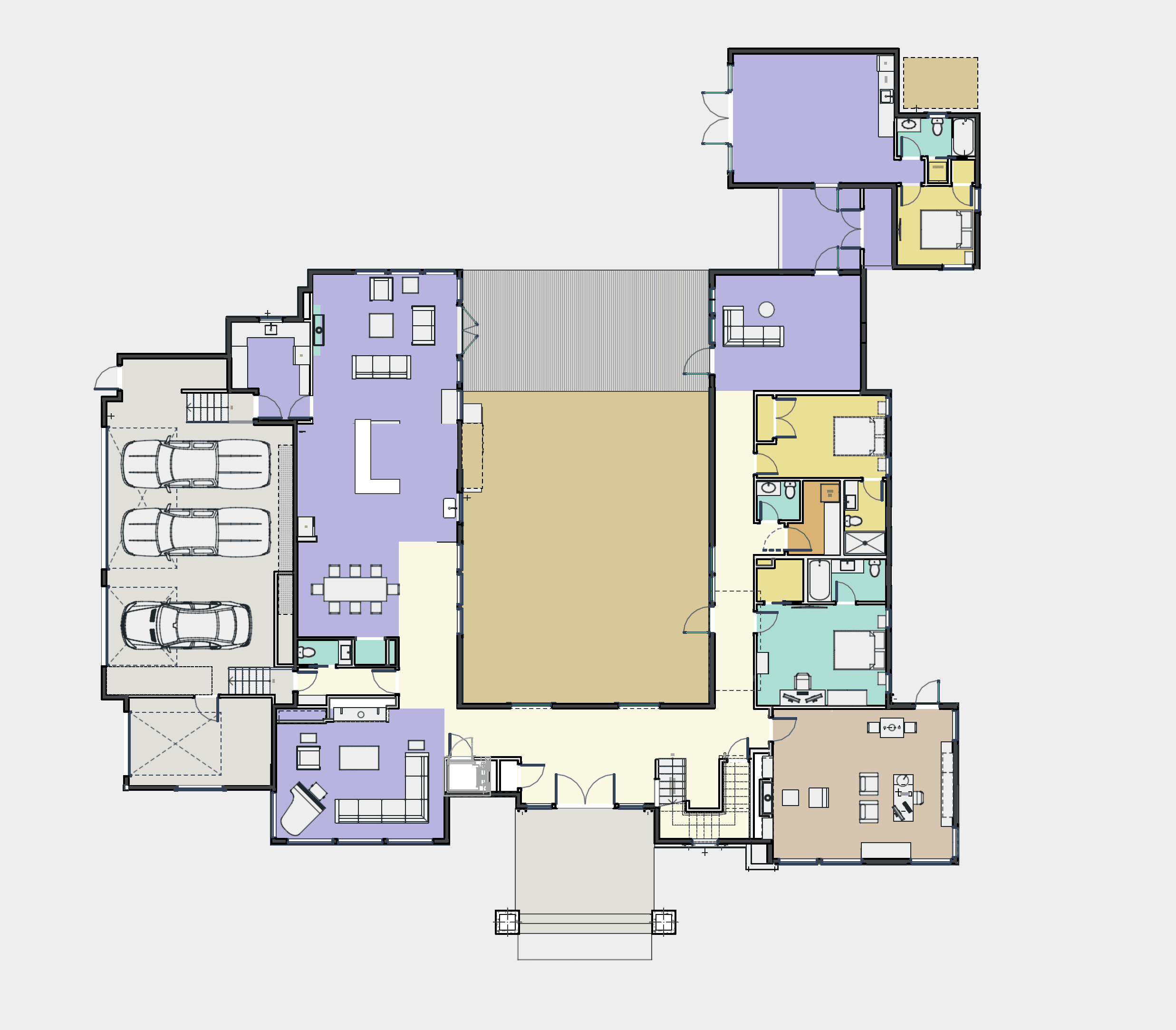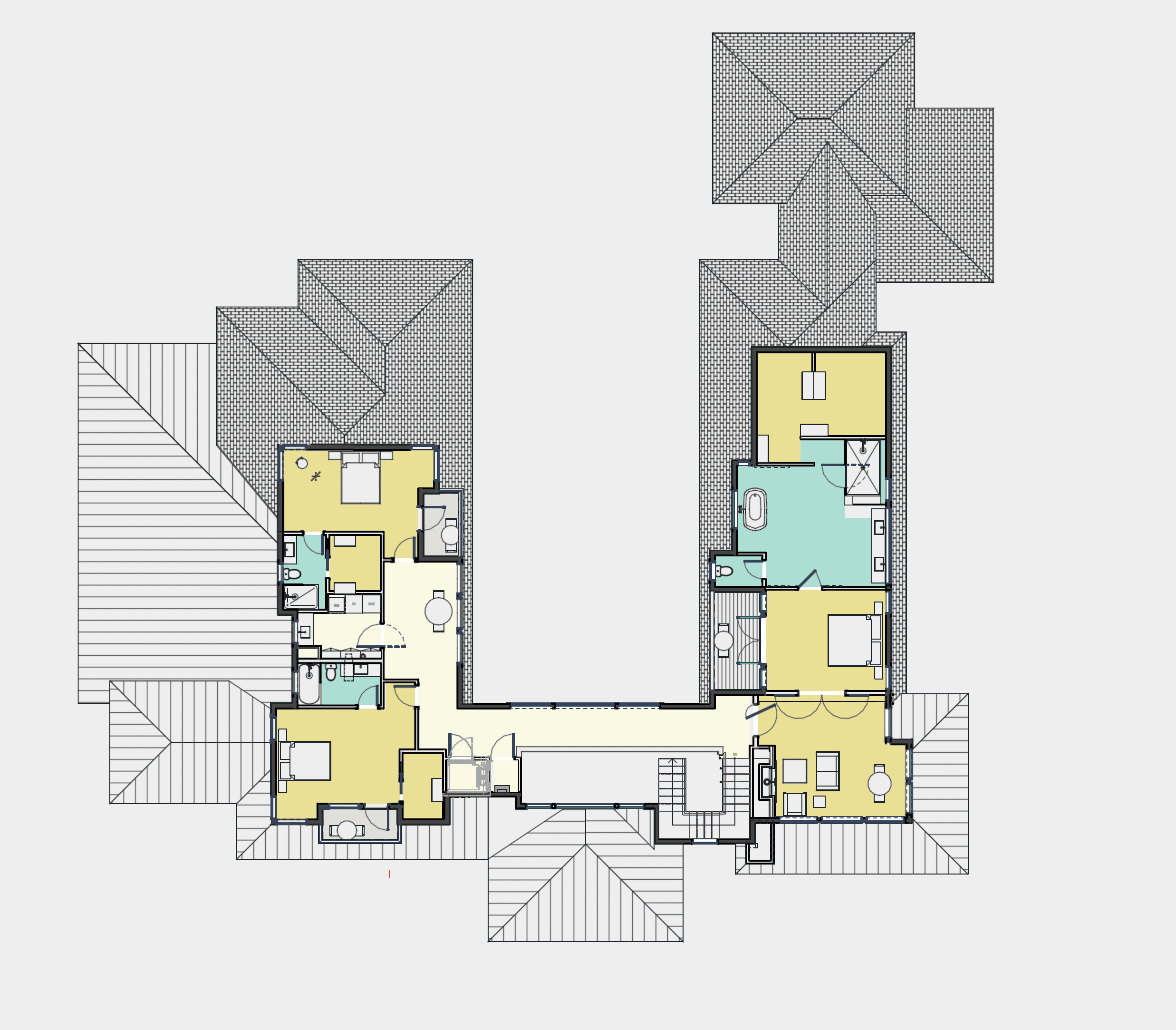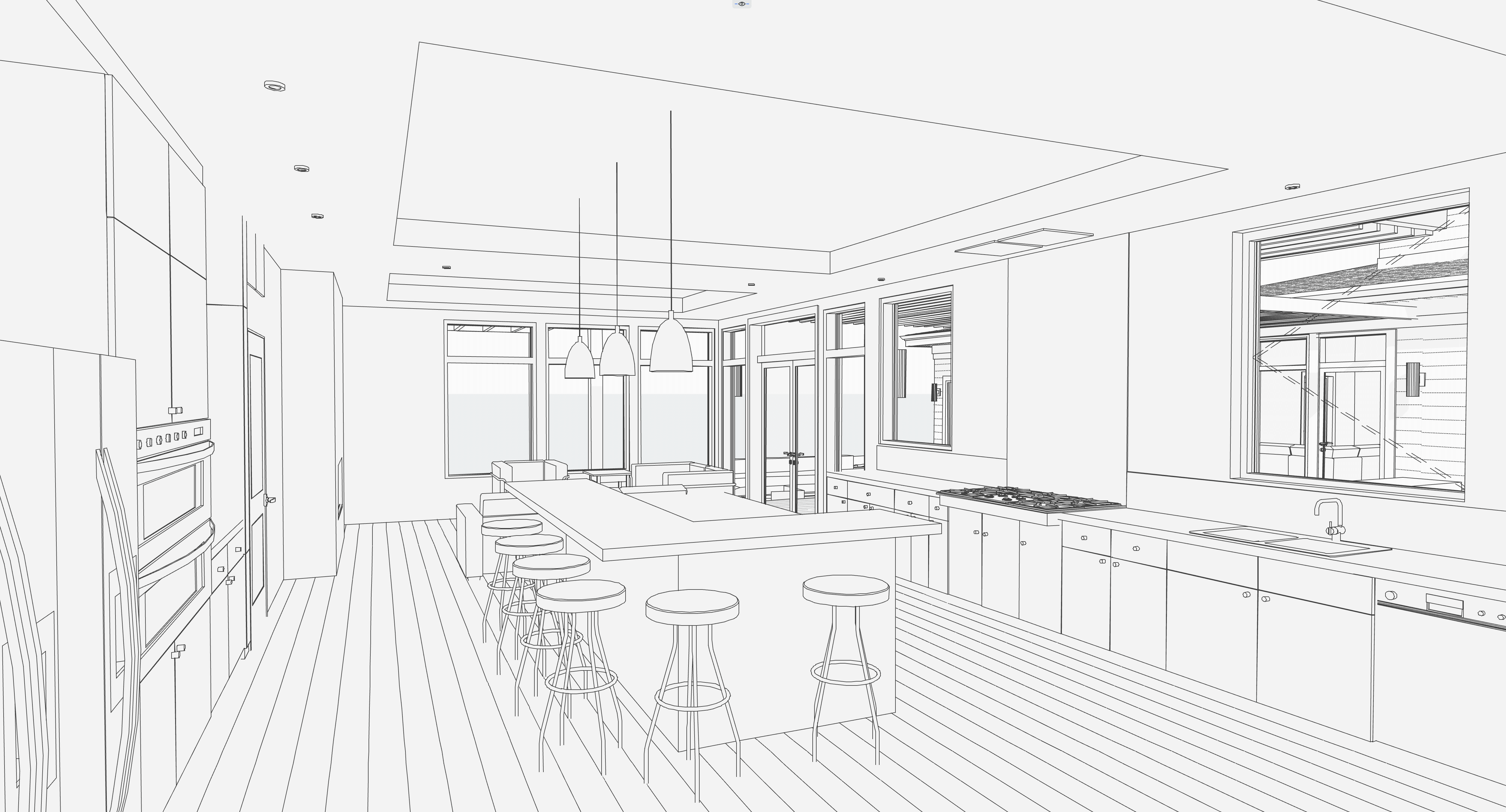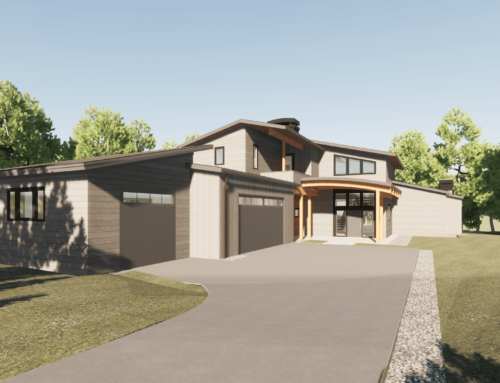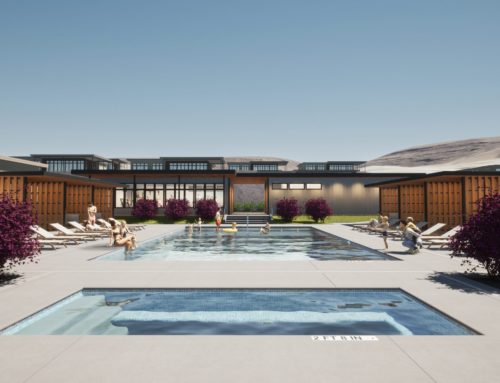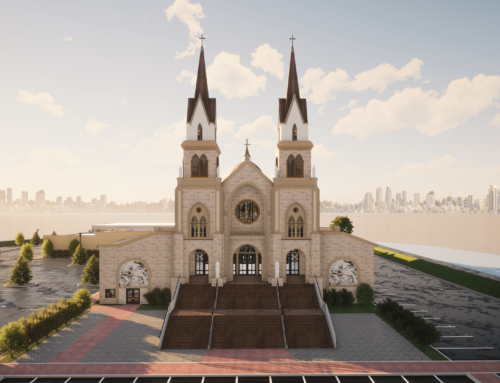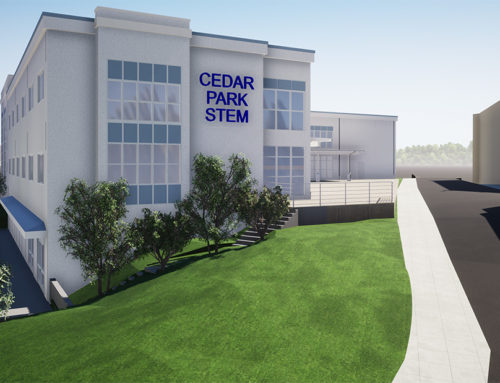Project Description: This new 7,000 SF two-story residence includes 5 bedrooms, 5.5 bathrooms, 3 living rooms, an office space as well as an attached 1-bedroom cottage and 3-car garage. The layout wraps around a central courtyard filled with landscaping, walking paths, and a covered outdoor barbeque station. With three growing kids, the client wanted to provide opportunities for independence while also offering different living spaces for the whole family to gather, ranging from a casual tv room to a more formal entertaining space near the entry where the kids can also practice their music. Each bedroom has its own ensuite bathroom, walk-in closet, and large windows to capitalize on the natural light. Full height windows are also provided in the living spaces and hallways to maximize the natural light and to connect the interior environment with the outdoor courtyard.
Location: Bellevue, WA
Size: 7,000 SF Residence + 850 SF Cottage
Type of Project: New Construction
